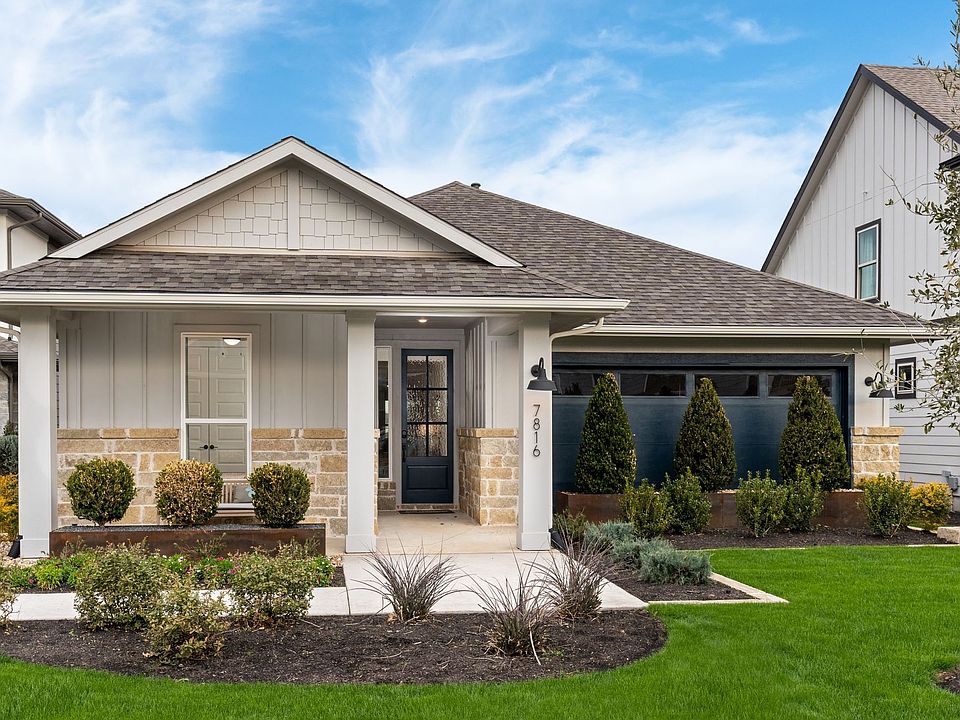Built By Taylor Morrison - August Completion! Welcome to the Sable, a timeless and inviting new home at Easton Park! Step into the foyer, where a private study, powder room, and laundry room are conveniently tucked to the left. The heart of the home showcases a spacious gathering room seamlessly connected to a gourmet kitchen, casual dining area, and covered outdoor living space, perfect for everyday moments or entertaining. Off the gathering room, the serene primary suite offers a spa-like bathroom and walk-in closet. Upstairs, you’ll find three secondary bedrooms, a full bathroom, and a fun-filled game room. Structural options added include: Gourmet kitchen, study, windows at study, extended primary suite, mud set shower at primary bath, bedroom 4, full bathroom 3, horizontal rails at staircase, and covered patio.
Active
$579,983
8701 Lullwater Trl, Austin, TX 78744
4beds
2,524sqft
Single Family Residence
Built in 2025
6,516 sqft lot
$-- Zestimate®
$230/sqft
$56/mo HOA
What's special
Covered outdoor living spaceCovered patioPrivate studyGame roomSpacious gathering roomWalk-in closetGourmet kitchen
- 100 days
- on Zillow |
- 55 |
- 2 |
Zillow last checked: 7 hours ago
Listing updated: March 14, 2025 at 12:07pm
Listed by:
Bobbie Alexander (281) 780-4652,
Alexander Properties (281) 619-8241
Source: Unlock MLS,MLS#: 7053009
Travel times
Schedule tour
Select your preferred tour type — either in-person or real-time video tour — then discuss available options with the builder representative you're connected with.
Select a date
Facts & features
Interior
Bedrooms & bathrooms
- Bedrooms: 4
- Bathrooms: 4
- Full bathrooms: 3
- 1/2 bathrooms: 1
- Main level bedrooms: 1
Primary bedroom
- Features: Ceiling Fan(s), Walk-In Closet(s)
- Level: Main
Bedroom
- Features: Shared Bath
- Level: Upper
Bedroom
- Features: Shared Bath
- Level: Upper
Bedroom
- Features: Shared Bath
- Level: Upper
Primary bathroom
- Features: Quartz Counters, Double Vanity, Walk-In Closet(s), Walk-in Shower
- Level: Main
Kitchen
- Features: Gourmet Kitchen, Open to Family Room, Pantry
- Level: Main
Heating
- Natural Gas, Zoned
Cooling
- Ceiling Fan(s), Central Air, Zoned
Appliances
- Included: Built-In Electric Oven, Gas Cooktop, Stainless Steel Appliance(s), Tankless Water Heater
Features
- Breakfast Bar, Ceiling Fan(s), Electric Dryer Hookup, Kitchen Island, Primary Bedroom on Main, Walk-In Closet(s)
- Flooring: Carpet, Tile, Wood
- Windows: Vinyl Windows
Interior area
- Total interior livable area: 2,524 sqft
Property
Parking
- Total spaces: 2
- Parking features: Attached, Garage Door Opener
- Attached garage spaces: 2
Accessibility
- Accessibility features: None
Features
- Levels: Two
- Stories: 2
- Patio & porch: Covered
- Exterior features: Gutters Partial
- Pool features: None
- Fencing: Fenced
- Has view: Yes
- View description: Neighborhood
- Waterfront features: None
Lot
- Size: 6,516 sqft
- Dimensions: 50 x 120
- Features: Interior Lot
Details
- Additional structures: None
- Parcel number: 03401506370000
- Special conditions: Standard
Construction
Type & style
- Home type: SingleFamily
- Property subtype: Single Family Residence
Materials
- Foundation: Slab
- Roof: Composition
Condition
- Under Construction
- New construction: Yes
- Year built: 2025
Details
- Builder name: Taylor Morrison
Utilities & green energy
- Sewer: Public Sewer
- Water: Municipal Utility District (MUD), Public
- Utilities for property: Cable Available, Internet-Cable, Natural Gas Connected, Sewer Connected, Underground Utilities, Water Connected
Community & HOA
Community
- Features: BBQ Pit/Grill, Clubhouse, Cluster Mailbox, Common Grounds, Conference/Meeting Room, Fitness Center, Game Room, Google Fiber, High Speed Internet, Park, Pet Amenities, Playground, Pool, Property Manager On-Site, Sidewalks, Underground Utilities
- Subdivision: Easton Park 50s
HOA
- Has HOA: Yes
- Services included: Common Area Maintenance
- HOA fee: $56 monthly
- HOA name: DMB Community Life
Location
- Region: Austin
Financial & listing details
- Price per square foot: $230/sqft
- Tax assessed value: $30,000
- Annual tax amount: $361
- Date on market: 2/7/2025
- Listing terms: Cash,Conventional,FHA,VA Loan
About the community
PoolPlaygroundParkTrails+ 1 more
Easton Park is where location meets lifestyle, offering new homes with the perfect blend of convenience and character. Just minutes from downtown and the airport, this vibrant community is a hub for those who love to travel, explore and stay active. With a 23-acre park, hiking and biking trails, a fitness center, shimmering pool and dog parks, there's always something to enjoy. Plus, our floor plans feature unique home designs and flexible options, giving you the freedom to create a space that truly fits your lifestyle.
Find more reasons to love our new homes for sale in Austin, TX, below.
Source: Taylor Morrison

