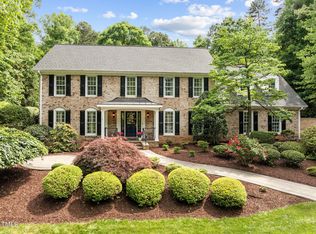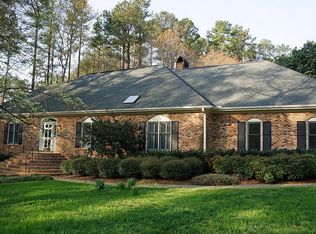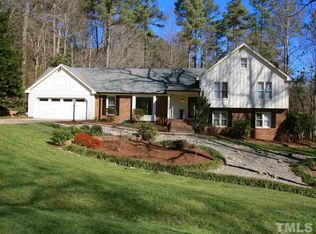Beautifully updated 2 sty in desirable Heritage Point on quiet cul-de-sac lot. Updates include granite tops, newer appliances, interior paint, custom designed and built paver patio complete w/built-in grill & fireplace. The lot is nearly an acre of lush mature landscaping & with the included playset, you'll able to move right in. This home also features the necessary formal areas + a downstairs bedroom for multi-generational accommodations + his & her master baths!! Easy access to I-540 interchange.
This property is off market, which means it's not currently listed for sale or rent on Zillow. This may be different from what's available on other websites or public sources.


