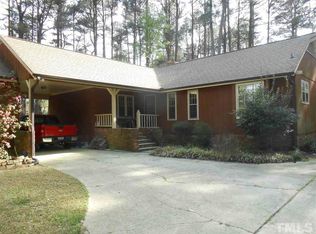Beautiful updated home on almost an acre in the heart of N. Raleigh. Fenced in backyard with an in ground pool. Added door in secondary bathroom leading to the pool and deck area. Kitchen has a new gas stove, new cabinets and counter tops. New hardwood floors. Gorgeous remodeled master bathroom/bedroom. Large secondary bedrooms share a bath with dual vanity. New roof, new windows. Heated and cooled two car garage, could be used as a bonus room. Conv. to US-70, I-40, RDU, shopping and dining!
This property is off market, which means it's not currently listed for sale or rent on Zillow. This may be different from what's available on other websites or public sources.
