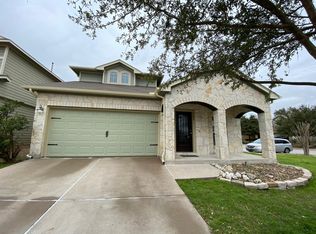Located in the highly acclaimed Round Rock ISD, this beautifully upgraded home offers generous living space, thoughtful design, and an unbeatable location. Set on a premium corner lot, the property features a spacious backyard perfect for outdoor fun, gardening, or future enhancements. Inside, you'll find three versatile living areas and two dining spaces, providing flexibility for both everyday living and entertaining. Upstairs, a multi-purpose room is enhanced with custom built-in desks and cabinetry by California Closets creating a sleek and functional workspace ideal for remote work, study, or creative pursuits. The heart of the home features a well-appointed kitchen with 42" upper cabinets, under-cabinet lighting, stainless steel appliances, and durable hard-tile flooring blending style and practicality effortlessly. Step outside to the large covered patio, an inviting space to host gatherings or unwind with a good book. The serene master suite offers a spa-like bathroom with a garden tub perfect for soaking away the day. Ideally situated just a block from the neighborhood pool and playground, this home combines comfort, elegance, and convenience in one exceptional package. With ample space, premium upgrades, and a family-friendly location, this is the perfect place to call home.
House for rent
$2,400/mo
8701 Blackvireo Dr, Austin, TX 78729
3beds
2,118sqft
Price is base rent and doesn't include required fees.
Singlefamily
Available Tue Jul 1 2025
Cats, dogs OK
Central air, ceiling fan
In unit laundry
2 Attached garage spaces parking
Natural gas, central
What's special
Spacious backyardLarge covered patioTwo dining spacesCorner lotSerene master suiteGarden tubWell-appointed kitchen
- 5 days
- on Zillow |
- -- |
- -- |
Travel times
Facts & features
Interior
Bedrooms & bathrooms
- Bedrooms: 3
- Bathrooms: 3
- Full bathrooms: 2
- 1/2 bathrooms: 1
Heating
- Natural Gas, Central
Cooling
- Central Air, Ceiling Fan
Appliances
- Included: Dishwasher, Disposal, Dryer, Microwave, Range, Refrigerator, Washer
- Laundry: In Unit, Laundry Room, Main Level
Features
- Ceiling Fan(s), High Ceilings, Multiple Dining Areas, Multiple Living Areas, Pantry, Walk-In Closet(s)
- Flooring: Carpet, Tile
Interior area
- Total interior livable area: 2,118 sqft
Property
Parking
- Total spaces: 2
- Parking features: Attached, Garage, Covered
- Has attached garage: Yes
- Details: Contact manager
Features
- Stories: 2
- Exterior features: Contact manager
- Has view: Yes
- View description: Contact manager
Details
- Parcel number: R16493900000174
Construction
Type & style
- Home type: SingleFamily
- Property subtype: SingleFamily
Materials
- Roof: Composition
Condition
- Year built: 2009
Community & HOA
Community
- Features: Playground
Location
- Region: Austin
Financial & listing details
- Lease term: 12 Months
Price history
| Date | Event | Price |
|---|---|---|
| 5/15/2025 | Listed for rent | $2,400$1/sqft |
Source: Unlock MLS #2862879 | ||
| 6/21/2023 | Listing removed | -- |
Source: Unlock MLS #1078582 | ||
| 6/1/2023 | Listed for rent | $2,400+33.3%$1/sqft |
Source: Unlock MLS #1078582 | ||
| 8/27/2019 | Listing removed | $1,800$1/sqft |
Source: Property Crossing #9289754 | ||
| 8/17/2019 | Listed for rent | $1,800$1/sqft |
Source: Property Crossing #9289754 | ||
![[object Object]](https://photos.zillowstatic.com/fp/87967dc6ddb3d6b4da221a21f591a37f-p_i.jpg)
