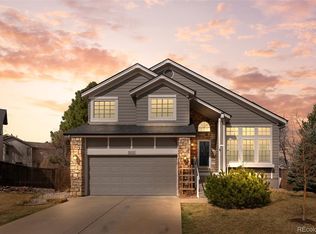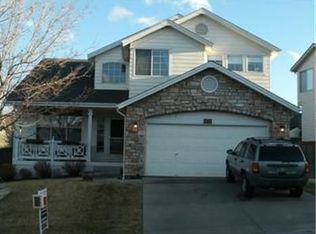Sold for $827,500
$827,500
8701 Aberdeen Circle, Highlands Ranch, CO 80130
5beds
3,341sqft
Single Family Residence
Built in 1995
7,492 Square Feet Lot
$821,200 Zestimate®
$248/sqft
$3,309 Estimated rent
Home value
$821,200
$780,000 - $862,000
$3,309/mo
Zestimate® history
Loading...
Owner options
Explore your selling options
What's special
Discover this DESIGNERS DREAM exceptional residence nestled in the sought-after Highlands Ranch neighborhood. This remarkable abode boasts a sun-drenched and open floor plan adorned with vaulted ceilings and gleaming brand new floors. The energy-efficient double-pane windows flood the space with natural light, creating an inviting ambiance throughout.
Step into the timeless dining room, featuring coved ceilings & new fixtures, perfect for hosting memorable gatherings. The designer showcase tastefully updated kitchen is a culinary haven, showcasing new stainless steel appliances, quartz countertops, designer backsplash, and a sunlit kitchen nook, ideal for enjoying morning coffee or casual meals. The cozy living room beckons with a gas fireplace, offering a warm and welcoming retreat. Completing the main level is a convenient 1/2 bath and a well-appointed classically updated laundry room.
Ascend the stairs to the upper level to discover the expansive master bedroom suite with bonus den, boasting an updated bathroom adorned w/ marble shower & flooring, soapstone countertop, his and her sinks, a luxurious jetted soaking tub, and a generously sized walk-in closet. Additionally, bedrooms #2, #3, and #4 await, along w/ a full bathroom featuring double sinks and tile floors.
The finished basement is a versatile space, perfect for entertaining, featuring a spacious rec room, wet bar w/ a mini fridge, a bonus room, bedroom #5, a 3/4 bathroom, & ample storage space.
Outside, the property is adorned with mature trees, a low-maintenance Trex deck, a newer roof, and a 5 zone sprinkler system, offering a serene outdoor oasis.The 3 car garage is oversized with build in cabinetry for all your toys!
Walk to desirable trails, parks and rec centers that Highlands Ranch is so well known for.
Don't miss the opportunity to make this exquisite home yours. Embrace the Highlands Ranch lifestyle and make cherished memories in this exceptional residence.
Zillow last checked: 8 hours ago
Listing updated: January 23, 2024 at 04:37pm
Listed by:
Cyndie Alexander 720-987-9829,
Compass - Denver
Bought with:
Logan Opheim, 100097149
RE/MAX Professionals
Source: REcolorado,MLS#: 1703056
Facts & features
Interior
Bedrooms & bathrooms
- Bedrooms: 5
- Bathrooms: 4
- Full bathrooms: 2
- 3/4 bathrooms: 1
- 1/4 bathrooms: 1
- Main level bathrooms: 1
Primary bedroom
- Description: 4th Upstairs Primary Bedroom With Additional Nook
- Level: Upper
Bedroom
- Description: Bonus Bedroom In Oversized Basement Next To 3/4 Bath
- Level: Basement
Bedroom
- Description: 1 Of 4 Bedrooms Upstairs
- Level: Upper
Bedroom
- Description: 2 Of 4 Bedrooms Upstairs
- Level: Upper
Bedroom
- Description: 3 Of 4 Bedrooms Upstairs
- Level: Upper
Primary bathroom
- Description: Updated Primary Bath
- Level: Upper
Bathroom
- Description: Tastefully Updated And Conveniently Located On Main Floor
- Level: Main
Bathroom
- Description: Beautiful Upstairs Bath
- Level: Upper
Bathroom
- Description: Basement 3/4 Bath
- Level: Basement
Bonus room
- Description: Large Bonus Room In Basement Currently Where Bed Is As Bedroom Is Used As A Dressing / Craft/ Makeup Room
- Level: Basement
Den
- Description: Nook/Den In Primary Bedroom
- Level: Upper
Dining room
- Description: Large Dining Space With Custom Lighting And Designer Paint
- Level: Main
Dining room
- Description: Eating Space Off Of Kitchen Used As Casual Dining Space With Beautiful Windows
- Level: Main
Family room
- Description: Large Family Room
- Level: Basement
Great room
- Description: Beautiful Great Room Off Formal Dining
- Level: Main
Kitchen
- Description: Updated With Designer Touches, Abundance Of High End Cabinetry
- Level: Main
Living room
- Description: Designer Wall And Window Treatments With Custom Built Ins
- Level: Main
Heating
- Forced Air
Cooling
- Attic Fan, Central Air
Appliances
- Included: Bar Fridge, Convection Oven, Dishwasher, Disposal, Dryer, Gas Water Heater, Microwave, Refrigerator, Washer
Features
- Kitchen Island, Pantry, Primary Suite, Quartz Counters, Vaulted Ceiling(s), Walk-In Closet(s)
- Flooring: Tile, Vinyl
- Windows: Bay Window(s), Double Pane Windows
- Basement: Finished,Partial,Sump Pump
- Number of fireplaces: 1
- Fireplace features: Great Room
Interior area
- Total structure area: 3,341
- Total interior livable area: 3,341 sqft
- Finished area above ground: 2,208
- Finished area below ground: 745
Property
Parking
- Total spaces: 3
- Parking features: Garage - Attached
- Attached garage spaces: 3
Features
- Levels: Two
- Stories: 2
- Patio & porch: Deck, Front Porch
- Fencing: Full
Lot
- Size: 7,492 sqft
- Features: Level, Master Planned
Details
- Parcel number: R0371500
- Zoning: PDU
- Special conditions: Standard
Construction
Type & style
- Home type: SingleFamily
- Architectural style: Traditional
- Property subtype: Single Family Residence
Materials
- Frame, Stone
- Roof: Composition
Condition
- Updated/Remodeled
- Year built: 1995
Utilities & green energy
- Sewer: Public Sewer
Community & neighborhood
Security
- Security features: Smoke Detector(s)
Location
- Region: Highlands Ranch
- Subdivision: Highlands Ranch
HOA & financial
HOA
- Has HOA: Yes
- HOA fee: $56 monthly
- Amenities included: Clubhouse, Fitness Center, Playground, Spa/Hot Tub, Tennis Court(s), Trail(s)
- Services included: Reserve Fund
- Association name: HRCA
- Association phone: 303-471-8958
Other
Other facts
- Listing terms: Cash,Conventional,FHA
- Ownership: Individual
Price history
| Date | Event | Price |
|---|---|---|
| 1/23/2024 | Sold | $827,500+0.3%$248/sqft |
Source: | ||
| 1/1/2024 | Pending sale | $825,000$247/sqft |
Source: | ||
| 12/29/2023 | Listed for sale | $825,000+65%$247/sqft |
Source: | ||
| 1/11/2018 | Sold | $500,000-2%$150/sqft |
Source: Public Record Report a problem | ||
| 11/22/2017 | Pending sale | $510,000$153/sqft |
Source: RE/MAX PROFESSIONALS #5649610 Report a problem | ||
Public tax history
| Year | Property taxes | Tax assessment |
|---|---|---|
| 2025 | $4,452 +0.2% | $51,080 +0.3% |
| 2024 | $4,444 +32% | $50,920 -1% |
| 2023 | $3,367 -3.9% | $51,420 +39.5% |
Find assessor info on the county website
Neighborhood: 80130
Nearby schools
GreatSchools rating
- 6/10Fox Creek Elementary SchoolGrades: PK-6Distance: 1.3 mi
- 5/10Cresthill Middle SchoolGrades: 7-8Distance: 0.7 mi
- 9/10Highlands Ranch High SchoolGrades: 9-12Distance: 1 mi
Schools provided by the listing agent
- Elementary: Fox Creek
- Middle: Cresthill
- High: Highlands Ranch
- District: Douglas RE-1
Source: REcolorado. This data may not be complete. We recommend contacting the local school district to confirm school assignments for this home.
Get a cash offer in 3 minutes
Find out how much your home could sell for in as little as 3 minutes with a no-obligation cash offer.
Estimated market value$821,200
Get a cash offer in 3 minutes
Find out how much your home could sell for in as little as 3 minutes with a no-obligation cash offer.
Estimated market value
$821,200

