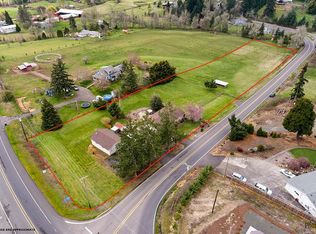Perfect small acreage 15 mins to downtown! 7.8 acres~Huge covered front porch~Solid home~Fenced & cross fenced(some electric)~Heat pump~Covered back deck w/lg hot tub~Beautiful SW views~Sits off the road with gated entry~Paved drive~Lg country kitchen~Master on main level w/bay window~Lovely garden space~trellis with wisteria & trumpet vine~Needs some cosmetic finishes~Outbuildings~Fruit trees~Heirloom bulbs & Lilacs
This property is off market, which means it's not currently listed for sale or rent on Zillow. This may be different from what's available on other websites or public sources.

