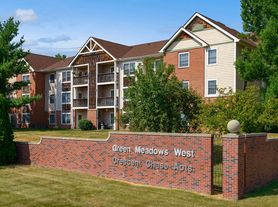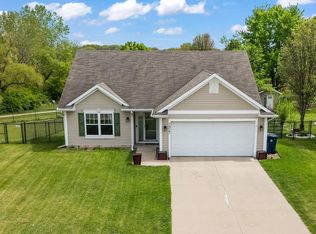Step into your dream home at 8700 Wooded Point Dr, where spacious living meets modern convenience! This stunning 5-bedroom, 4.5-bathroom house in Johnston, IA, offers an impressive 3396 square feet of well-designed space, perfect for entertaining or simply enjoying a peaceful evening at home.
Imagine cooking in your gourmet kitchen equipped with a gas stove top, refrigerator, and dishwasher, while the washer and dryer make laundry a breeze. With ample room for everyone, this home is ideal for those seeking comfort and style.
Key features include:
- 5 spacious bedrooms for restful nights
- 4.5 bathrooms for added convenience
- Modern amenities including a gas range, microwave, and garbage disposal
- A lovely neighborhood perfect for your next chapter
Don't miss out on this incredible opportunity schedule your showing starting November 15th, 2025, and get ready to move in by November 15th, 2025!
Preferred lease duration is 1 year. This property is unfurnished.
Security Deposit amount determined by the owner.
For each pet, there is a non-refundable move-in fee of $200 and monthly fee of $35.
What your Resident Benefits Package (RBP) includes for $45/month?
- $250,000 in Personal Liability Protection
- $20,000 in Personal Belongings Protection
- Credit Booster for On-time Payments
- 24/7 Live Agent Support & Lifestyle Concierge
- Accidental Damage & Lockout Reimbursement Credits
- And So Much More
Property is syndicated by Nomad as a courtesy to owner. Owner will conduct all correspondence and showings.
BEWARE OF SCAMS - Nomad will never ask you to pay any amount prior to applying and all payments are processed through our secure online tenant portal direct to Nomad.
House for rent
$3,120/mo
8700 Wooded Point Dr, Johnston, IA 50131
5beds
2,544sqft
Price may not include required fees and charges.
Single family residence
Available now
Cats, dogs OK
Central air
In unit laundry
Garage parking
Forced air
What's special
Spacious livingGourmet kitchenWasher and dryerGas stove top
- 11 days |
- -- |
- -- |
Travel times
Looking to buy when your lease ends?
Consider a first-time homebuyer savings account designed to grow your down payment with up to a 6% match & a competitive APY.
Facts & features
Interior
Bedrooms & bathrooms
- Bedrooms: 5
- Bathrooms: 5
- Full bathrooms: 4
- 1/2 bathrooms: 1
Heating
- Forced Air
Cooling
- Central Air
Appliances
- Included: Dishwasher, Disposal, Dryer, Microwave, Range, Refrigerator, Stove, Washer
- Laundry: In Unit
Interior area
- Total interior livable area: 2,544 sqft
Property
Parking
- Parking features: Garage
- Has garage: Yes
- Details: Contact manager
Features
- Exterior features: Heating system: Forced Air, More Than One Year Lease, One Year Lease
Details
- Parcel number: 24100434455000
Construction
Type & style
- Home type: SingleFamily
- Property subtype: Single Family Residence
Community & HOA
Location
- Region: Johnston
Financial & listing details
- Lease term: More Than One Year Lease,One Year Lease
Price history
| Date | Event | Price |
|---|---|---|
| 11/12/2025 | Price change | $3,120-2.5%$1/sqft |
Source: Zillow Rentals | ||
| 11/5/2025 | Listed for rent | $3,200+8.5%$1/sqft |
Source: Zillow Rentals | ||
| 8/26/2025 | Listing removed | $2,950$1/sqft |
Source: Zillow Rentals | ||
| 8/21/2025 | Listed for rent | $2,950$1/sqft |
Source: Zillow Rentals | ||
| 8/19/2025 | Listing removed | $635,000$250/sqft |
Source: | ||

