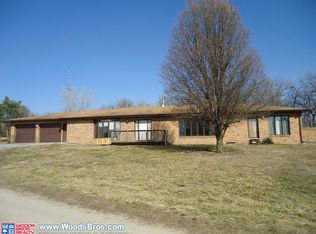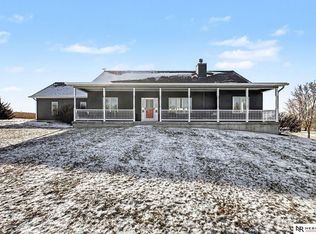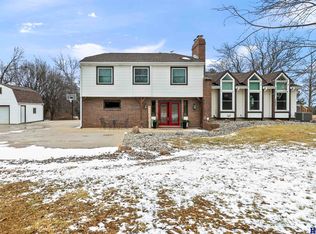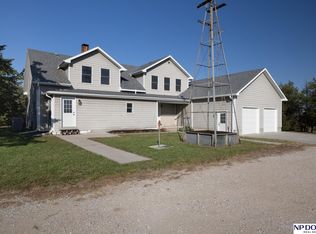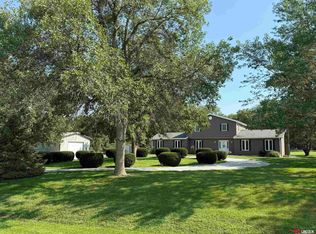Contract Pending - Home Sale Contingency. Escape to this stunning retreat just outside of Lincoln and 5 minutes away from Branched Oak Lake, nestled on over 21acres of peaceful countryside. This beautifully crafted 4-bedroom, 4-bathroom home blends rustic charm with modern comfort. Step into the living room centered around a grand fireplace, perfect for cozy nights in. The open kitchen and dining area provide plenty of room for family meals or entertaining guests. The main-floor primary suite offers privacy and convenience, while two additional bedrooms upstairs and one in the finished walkout basement provide flexible living options. Enjoy serene views from the covered wraparound porch with multiple entry points. A utility building sits out back with an attached carport for extra storage or hobbies. This is the perfect property for those who crave space, tranquility, and the warmth of cabin living, don’t miss your chance to make it yours!
For sale
$725,000
8700 W Waverly Rd, Malcolm, NE 68402
4beds
2,887sqft
Est.:
Single Family Residence
Built in 1998
21.45 Acres Lot
$712,600 Zestimate®
$251/sqft
$-- HOA
What's special
Finished walkout basement
- 34 days |
- 2,516 |
- 69 |
Zillow last checked: 8 hours ago
Listing updated: February 04, 2026 at 08:39am
Listed by:
Cassi Ohlin 402-440-1727,
Nebraska Realty,
Mark Meierdierks 402-450-0395,
Nebraska Realty
Source: GPRMLS,MLS#: 22601116
Tour with a local agent
Facts & features
Interior
Bedrooms & bathrooms
- Bedrooms: 4
- Bathrooms: 4
- Full bathrooms: 2
- 3/4 bathrooms: 1
- 1/2 bathrooms: 1
- Main level bathrooms: 2
Primary bedroom
- Level: Main
Bedroom 2
- Level: Second
Bedroom 3
- Level: Second
Bedroom 4
- Level: Basement
Primary bathroom
- Features: Full, Shower, Whirlpool, Double Sinks
Dining room
- Level: Main
Kitchen
- Level: Main
Living room
- Level: Main
Basement
- Area: 1256
Heating
- Electric, Forced Air
Cooling
- Central Air
Appliances
- Included: Oven, Refrigerator, Washer, Dishwasher, Dryer, Disposal
Features
- Basement: Walk-Out Access,Finished
- Number of fireplaces: 1
Interior area
- Total structure area: 2,887
- Total interior livable area: 2,887 sqft
- Finished area above ground: 1,937
- Finished area below ground: 950
Video & virtual tour
Property
Parking
- Total spaces: 1
- Parking features: Carport, Detached
- Garage spaces: 1
- Has carport: Yes
Features
- Levels: One and One Half
- Patio & porch: Covered Deck
- Fencing: None
Lot
- Size: 21.45 Acres
- Dimensions: 730 x 1290
- Features: Over 20 up to 40 Acres
Details
- Parcel number: 0510400003000
Construction
Type & style
- Home type: SingleFamily
- Property subtype: Single Family Residence
Materials
- Foundation: Concrete Perimeter
Condition
- Not New and NOT a Model
- New construction: No
- Year built: 1998
Utilities & green energy
- Sewer: Septic Tank
- Water: Well
Community & HOA
Community
- Subdivision: Rural 3500N
HOA
- Has HOA: No
Location
- Region: Malcolm
Financial & listing details
- Price per square foot: $251/sqft
- Tax assessed value: $618,100
- Annual tax amount: $5,926
- Date on market: 1/9/2026
- Listing terms: VA Loan,FHA,Conventional,Cash
- Ownership: Fee Simple
Estimated market value
$712,600
$677,000 - $748,000
$3,283/mo
Price history
Price history
| Date | Event | Price |
|---|---|---|
| 1/9/2026 | Listed for sale | $725,000$251/sqft |
Source: | ||
| 1/6/2026 | Listing removed | $725,000$251/sqft |
Source: | ||
| 8/13/2025 | Price change | $725,000-5.8%$251/sqft |
Source: | ||
| 7/23/2025 | Listed for sale | $770,000-11.5%$267/sqft |
Source: | ||
| 7/19/2025 | Listing removed | $870,000$301/sqft |
Source: | ||
Public tax history
Public tax history
| Year | Property taxes | Tax assessment |
|---|---|---|
| 2024 | $5,927 -19.2% | $618,100 +3% |
| 2023 | $7,334 +29.7% | $600,100 +61.8% |
| 2022 | $5,655 -1.8% | $370,900 |
Find assessor info on the county website
BuyAbility℠ payment
Est. payment
$3,917/mo
Principal & interest
$2811
Property taxes
$852
Home insurance
$254
Climate risks
Neighborhood: 68402
Nearby schools
GreatSchools rating
- 8/10Malcolm Elementary SchoolGrades: PK-6Distance: 2.1 mi
- 8/10Malcolm Jr/Sr High SchoolGrades: 7-12Distance: 2 mi
Schools provided by the listing agent
- Elementary: Malcolm
- Middle: Malcolm
- High: Malcolm
- District: Malcolm
Source: GPRMLS. This data may not be complete. We recommend contacting the local school district to confirm school assignments for this home.
- Loading
- Loading
