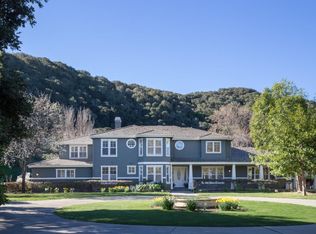Sold for $4,100,000
$4,100,000
8700 River Meadows Rd, Carmel, CA 93923
4beds
3,852sqft
SingleFamily
Built in 1997
4.11 Acres Lot
$4,292,600 Zestimate®
$1,064/sqft
$7,290 Estimated rent
Home value
$4,292,600
$3.86M - $4.85M
$7,290/mo
Zestimate® history
Loading...
Owner options
Explore your selling options
What's special
Behind the exclusive gates of River Meadows in mid-Carmel Valley, this stunning, custom home has exceptional attention to detail, inside and out. You will be immediately impressed when you enter the circular drive with spacious park-like grounds and entry with floor to ceiling windows. The pristine landscaped backyard, pool and expansive covered deck make this home perfect for entertaining year-round. Chef eat-in kitchen with family room and fireplace has all the comfort and elegance of upscale country living at its finest. Gorgeous master suite with fireplace, walk-in custom closets, and exquisite bath along with two additional bedrooms and an optional living apartment above the garage make this property a true gem! Among the many amenities are remodeled bathrooms, new hardwood floors, open beam ceiling, custom wine cellar, multi-room speakers, new appliances, countertops, and cabinets. All set in a highly desirable neighborhood just a stones throw from town and Carmel Valley Ranch!
Facts & features
Interior
Bedrooms & bathrooms
- Bedrooms: 4
- Bathrooms: 4
- Full bathrooms: 3
- 1/2 bathrooms: 1
Heating
- Forced air
Cooling
- None
Features
- Flooring: Tile, Hardwood
- Has fireplace: Yes
Interior area
- Total interior livable area: 3,852 sqft
Property
Parking
- Parking features: Garage - Attached
Features
- Fencing: Mixed Height / Type
- Has view: Yes
- View description: Territorial
Lot
- Size: 4.11 Acres
Details
- Parcel number: 416028024000
Construction
Type & style
- Home type: SingleFamily
Materials
- wood frame
Condition
- Year built: 1997
Utilities & green energy
- Utilities for property: Propane On Site, Public Utilities
Community & neighborhood
Location
- Region: Carmel
Other
Other facts
- Amenities Misc.: High Ceiling, Vaulted Ceiling, Walk-in Closet, Open Beam Ceiling, Other, Skylight
- Building Type: Detached
- Listing Class: Residential
- Garage Parking Features: Attached Garage, Guest / Visitor Parking
- Foundation: Concrete Perimeter
- Dining Room: Dining Area in Family Room, Dining Area in Living Room, Eat in Kitchen
- Lot Size Area Maximum Units: Square Feet
- Lot Size Area Minimum Units: Square Feet
- Water: Well - Domestic
- Flooring: Tile, Hardwood, Stone
- Family Room: Separate Family Room
- Fireplaces: Family Room, Master Bedroom
- Roof: Concrete
- Horse Property: Possible
- Listing Type: Exclusive Agency
- Style: Traditional
- Heating: Fireplace, Central Forced Air
- Utilities: Propane On Site, Public Utilities
- Structure SqFt Source: Other
- View: Hills, Garden / Greenbelt
- Lot Description: Grade - Mostly Level
- HOA Exist Y/N: 0
- Additional Listing Info: Not Applicable
- Pool: Pool - In Ground, Pool - Cover
- Sewer Septic: Septic Tank / Pump
- Fencing: Mixed Height / Type
Price history
| Date | Event | Price |
|---|---|---|
| 5/31/2024 | Sold | $4,100,000+20.6%$1,064/sqft |
Source: Public Record Report a problem | ||
| 4/6/2021 | Sold | $3,400,000+3.2%$883/sqft |
Source: | ||
| 3/19/2021 | Contingent | $3,295,000$855/sqft |
Source: | ||
| 3/17/2021 | Listed for sale | $3,295,000+73.4%$855/sqft |
Source: | ||
| 2/8/2002 | Sold | $1,900,000+137.5%$493/sqft |
Source: Public Record Report a problem | ||
Public tax history
| Year | Property taxes | Tax assessment |
|---|---|---|
| 2025 | $43,849 +16.7% | $4,182,000 +15.9% |
| 2024 | $37,569 +0.5% | $3,608,107 +2% |
| 2023 | $37,374 +3.4% | $3,537,360 +2% |
Find assessor info on the county website
Neighborhood: 93923
Nearby schools
GreatSchools rating
- 8/10Tularcitos Elementary SchoolGrades: K-5Distance: 5.4 mi
- 7/10Carmel Middle SchoolGrades: 6-8Distance: 4.6 mi
- 10/10Carmel High SchoolGrades: 9-12Distance: 5.5 mi
