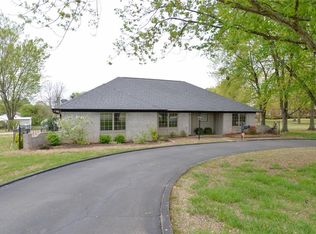Sold for $340,000
$340,000
8700 Moody Rd, Fort Smith, AR 72903
3beds
2,809sqft
Single Family Residence
Built in 1995
2.4 Acres Lot
$340,200 Zestimate®
$121/sqft
$2,413 Estimated rent
Home value
$340,200
$310,000 - $374,000
$2,413/mo
Zestimate® history
Loading...
Owner options
Explore your selling options
What's special
A unique, custom-built one owner home. It features 3-bedroom, 2-bathroom layout with an open floor plan that includes a heated and cooled sunroom, perfect for year-round enjoyment. The 2.4 +/-acre lot provides ample outdoor space, while the kitchen is a cook's dream with granite countertops, a glass cooktop with downdraft exhaust, double ovens, and a stainless steel refrigerator. The eat-in dining area complements a spacious pantry and laundry room, offering plenty of built-in storage. A formal dining room is conveniently located adjacent to the living room, which is made cozy with a gas log fireplace. The master suite is a true retreat, complete with a whirlpool tub, walk-in shower, and a large walk-in closet. The home's attention to detail is evident in the numerous built-ins throughout. Upstairs, a loft provides an open space with built-in cabinets, desks, shelving, and a day bed, alongside a small balcony that overlooks the property. The inground pool is fenced for privacy and safety, and a thoughtfully designed drainage system along the retaining wall ensures proper water management during rainy seasons. This home is a blend of comfort, convenience, and thoughtful design, making it an ideal living space.
Zillow last checked: 8 hours ago
Listing updated: October 11, 2024 at 01:53pm
Listed by:
Bobbie Miller 479-629-1147,
Bradford & Udouj Realtors
Bought with:
Hannah Alexander, SA00096403
The Heritage Group Real Estate - Barling
Source: Western River Valley BOR,MLS#: 1074115Originating MLS: Fort Smith Board of Realtors
Facts & features
Interior
Bedrooms & bathrooms
- Bedrooms: 3
- Bathrooms: 2
- Full bathrooms: 2
Heating
- Central
Cooling
- Central Air
Appliances
- Included: Some Electric Appliances, Built-In Range, Built-In Oven, Counter Top, Double Oven, Dishwasher, Disposal, Gas Water Heater, Oven, Refrigerator, Smooth Cooktop
- Laundry: Electric Dryer Hookup, Washer Hookup, Dryer Hookup
Features
- Built-in Features, Ceiling Fan(s), Eat-in Kitchen, Granite Counters, Pantry, Central Vacuum, Sun Room
- Flooring: Carpet, Ceramic Tile
- Windows: Blinds
- Has basement: No
- Number of fireplaces: 1
- Fireplace features: Living Room
Interior area
- Total interior livable area: 2,809 sqft
Property
Parking
- Total spaces: 2
- Parking features: Attached, Garage, Asphalt, Garage Door Opener
- Has attached garage: Yes
- Covered spaces: 2
Features
- Levels: Two
- Stories: 2
- Patio & porch: Balcony, Patio, Porch
- Exterior features: Concrete Driveway
- Has private pool: Yes
- Pool features: Pool, Private, In Ground
- Fencing: Partial
- Has view: Yes
Lot
- Size: 2.40 Acres
- Dimensions: 2.40 Acres
- Features: Not In Subdivision, Steep Slope, Secluded, Sloped, Views, Wooded
Details
- Additional structures: Storage, Outbuilding
- Parcel number: 1888300000311100
- Special conditions: None
Construction
Type & style
- Home type: SingleFamily
- Property subtype: Single Family Residence
Materials
- Stucco
- Foundation: Slab
- Roof: Metal
Condition
- Year built: 1995
Utilities & green energy
- Sewer: Septic Tank
- Water: Public
- Utilities for property: Electricity Available, Natural Gas Available, Septic Available, Water Available
Community & neighborhood
Security
- Security features: Security System
Location
- Region: Fort Smith
Other
Other facts
- Road surface type: Paved
Price history
| Date | Event | Price |
|---|---|---|
| 10/11/2024 | Sold | $340,000-15%$121/sqft |
Source: Western River Valley BOR #1074115 Report a problem | ||
| 9/14/2024 | Pending sale | $399,900$142/sqft |
Source: Western River Valley BOR #1074115 Report a problem | ||
| 8/13/2024 | Price change | $399,900-4.8%$142/sqft |
Source: Western River Valley BOR #1074115 Report a problem | ||
| 7/29/2024 | Listed for sale | $419,900-7.7%$149/sqft |
Source: Western River Valley BOR #1074115 Report a problem | ||
| 7/26/2024 | Listing removed | -- |
Source: Western River Valley BOR #1070172 Report a problem | ||
Public tax history
| Year | Property taxes | Tax assessment |
|---|---|---|
| 2024 | $2,606 +34% | $44,890 +10% |
| 2023 | $1,944 -17.2% | $40,810 -9.1% |
| 2022 | $2,350 +5.3% | $44,890 |
Find assessor info on the county website
Neighborhood: 72903
Nearby schools
GreatSchools rating
- 9/10John P. Woods Elementary SchoolGrades: PK-5Distance: 1.3 mi
- 10/10L. A. Chaffin Jr. High SchoolGrades: 6-8Distance: 1.4 mi
- 7/10Southside High SchoolGrades: 9-12Distance: 3.2 mi
Schools provided by the listing agent
- Elementary: Woods
- Middle: Chaffin
- High: Southside
- District: Fort Smith
Source: Western River Valley BOR. This data may not be complete. We recommend contacting the local school district to confirm school assignments for this home.
Get pre-qualified for a loan
At Zillow Home Loans, we can pre-qualify you in as little as 5 minutes with no impact to your credit score.An equal housing lender. NMLS #10287.
