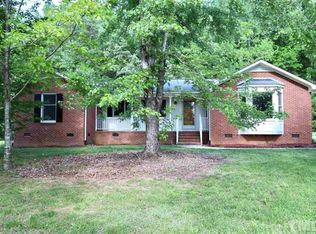Sold for $825,000 on 05/01/25
$825,000
8700 Hebron Church Rd, Mebane, NC 27302
3beds
3,508sqft
Stick/Site Built, Residential, Single Family Residence
Built in 1975
10.46 Acres Lot
$815,800 Zestimate®
$--/sqft
$2,731 Estimated rent
Home value
$815,800
$734,000 - $906,000
$2,731/mo
Zestimate® history
Loading...
Owner options
Explore your selling options
What's special
Experience the serenity of a private 10.46 acre lot with this gorgeous brick cape cod home with a finished basement. Unique features abound with a gourmet kitchen, brick floors, hardwood floors, bright sunroom, 4 fireplaces & full living quarters in the basement. Owner's suite on the first floor, renovated gourmet kitchen, central vacuum system, and speakers in the kitchen & sunporch. The upstairs has 2 bedrooms, a full bath & massive walk out storage area. Incredible lot with lush landscape, gardens, a detached garage, dog pen & fully fenced yard. Wildlife abounds. Enjoy incredible convenience to the interstate with country living.
Zillow last checked: 9 hours ago
Listing updated: May 03, 2025 at 01:46pm
Listed by:
Donna Davis 919-563-4141,
RE/MAX DIAMOND REALTY
Bought with:
NONMEMBER NONMEMBER
nonmls
Source: Triad MLS,MLS#: 1173468 Originating MLS: Greensboro
Originating MLS: Greensboro
Facts & features
Interior
Bedrooms & bathrooms
- Bedrooms: 3
- Bathrooms: 4
- Full bathrooms: 3
- 1/2 bathrooms: 1
- Main level bathrooms: 2
Primary bedroom
- Level: Main
- Dimensions: 15.75 x 11.25
Bedroom 2
- Level: Second
- Dimensions: 14.08 x 13.08
Bedroom 3
- Level: Second
- Dimensions: 14.08 x 12.17
Bedroom 4
- Level: Basement
- Dimensions: 11.83 x 11.08
Den
- Level: Basement
- Dimensions: 20.5 x 13
Dining room
- Level: Main
- Dimensions: 12.58 x 11.33
Entry
- Level: Main
- Dimensions: 9.67 x 5.92
Game room
- Level: Basement
- Dimensions: 20.33 x 13
Kitchen
- Level: Basement
- Dimensions: 10.92 x 7.92
Kitchen
- Level: Main
- Dimensions: 16.58 x 13.33
Laundry
- Level: Main
- Dimensions: 8.67 x 5
Living room
- Level: Main
- Dimensions: 18.75 x 13.25
Sunroom
- Level: Main
- Dimensions: 17.58 x 13.17
Heating
- Heat Pump, Electric
Cooling
- Central Air
Appliances
- Included: Dishwasher, Disposal, Exhaust Fan, Gas Cooktop, Range Hood, Warming Drawer, Water Purifier, Electric Water Heater
- Laundry: Main Level
Features
- Built-in Features, Ceiling Fan(s), In-Law Floorplan, Kitchen Island, Sound System, Central Vacuum
- Flooring: Brick, Carpet, Tile, Wood
- Basement: Finished, Basement
- Attic: Floored,Walk-In
- Number of fireplaces: 4
- Fireplace features: Gas Log, Basement, Dining Room, Living Room
Interior area
- Total structure area: 3,508
- Total interior livable area: 3,508 sqft
- Finished area above ground: 2,489
- Finished area below ground: 1,019
Property
Parking
- Total spaces: 2
- Parking features: Driveway, Garage, Gravel, Garage Door Opener, Attached, Garage Faces Side
- Attached garage spaces: 2
- Has uncovered spaces: Yes
Features
- Levels: Two
- Stories: 2
- Exterior features: Dog Run
- Pool features: None
- Fencing: Fenced
Lot
- Size: 10.46 Acres
- Features: Horses Allowed, Level, Partially Cleared, Rural
Details
- Parcel number: 9823336541000
- Zoning: Res
- Special conditions: Owner Sale
- Horses can be raised: Yes
Construction
Type & style
- Home type: SingleFamily
- Property subtype: Stick/Site Built, Residential, Single Family Residence
Materials
- Brick
Condition
- Year built: 1975
Utilities & green energy
- Sewer: Septic Tank
- Water: Well
Community & neighborhood
Location
- Region: Mebane
Other
Other facts
- Listing agreement: Exclusive Right To Sell
- Listing terms: Cash,Conventional,VA Loan
Price history
| Date | Event | Price |
|---|---|---|
| 5/1/2025 | Sold | $825,000 |
Source: | ||
| 3/29/2025 | Pending sale | $825,000 |
Source: | ||
| 3/14/2025 | Listed for sale | $825,000+92.3% |
Source: | ||
| 1/11/2006 | Sold | $429,000$122/sqft |
Source: Doorify MLS #831277 Report a problem | ||
Public tax history
| Year | Property taxes | Tax assessment |
|---|---|---|
| 2025 | $5,098 +8.5% | $673,400 +46.2% |
| 2024 | $4,699 +2.6% | $460,700 |
| 2023 | $4,579 +5.2% | $460,700 |
Find assessor info on the county website
Neighborhood: 27302
Nearby schools
GreatSchools rating
- 4/10Efland Cheeks ElementaryGrades: PK-5Distance: 4.9 mi
- 7/10Gravelly Hill MiddleGrades: 6-8Distance: 4 mi
- 6/10Cedar Ridge HighGrades: 9-12Distance: 7.3 mi
Schools provided by the listing agent
- Elementary: Efland-Cheeks Global
- Middle: Gravelly Hill
- High: CedarRidge1
Source: Triad MLS. This data may not be complete. We recommend contacting the local school district to confirm school assignments for this home.
Get a cash offer in 3 minutes
Find out how much your home could sell for in as little as 3 minutes with a no-obligation cash offer.
Estimated market value
$815,800
Get a cash offer in 3 minutes
Find out how much your home could sell for in as little as 3 minutes with a no-obligation cash offer.
Estimated market value
$815,800
