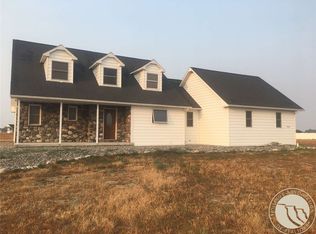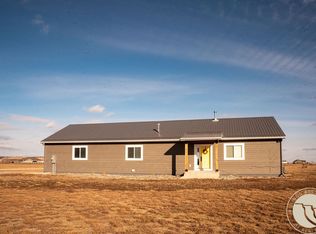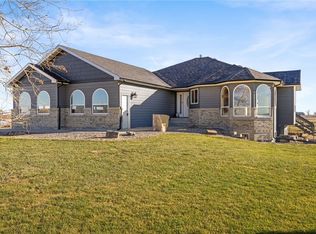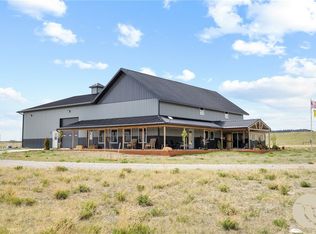This Guzman Homes custom build sits on 7 acres with panoramic views of the Razor Creek + Yellowstone River valleys. The open-concept great room boasts a 12' tray ceiling, custom beams + stunning 88" electric fireplace. Cool, modern colors/finishes blend beautifully with warm, knotty alder cabinets + bright quartz counters. Entertain all your guests in this roomy kitchen with a 12' island. Fabulous split-bedroom floor plan- East wing: 3 beds + guest bath. West wing: Luxurious primary suite, bonus suite above garage, + spacious laundry room w/ half bath. Unwind in the gorgeously tiled main bathroom with a dramatic soaker tub, show-stopping glass-enclosed shower, + impressive walk-in closet. Enjoy the bountiful wildlife as you grill on the enormous covered patio with a one-of-a-kind outdoor kitchen. 25 min to the Heights. The subdivision has two private accesses to Yellowstone River.
New construction
Price cut: $125K (12/18)
$1,024,900
8700 Fox Run, Shepherd, MT 59079
5beds
3,369sqft
Est.:
Single Family Residence
Built in 2022
7.01 Acres Lot
$1,018,400 Zestimate®
$304/sqft
$31/mo HOA
What's special
- 232 days |
- 671 |
- 23 |
Zillow last checked:
Listing updated:
Listed by:
Tami Bonkowski 406-850-4237,
Western Skies Real Estate
Source: BMTMLS,MLS#: 350208 Originating MLS: Billings Association Of REALTORS
Originating MLS: Billings Association Of REALTORS
Tour with a local agent
Facts & features
Interior
Bedrooms & bathrooms
- Bedrooms: 5
- Bathrooms: 4
- Full bathrooms: 3
- 1/2 bathrooms: 1
- Main level bathrooms: 3
- Main level bedrooms: 4
Primary bedroom
- Description: Flooring: Plank,Simulated Wood
- Features: Tray Ceiling(s), Ceiling Fan(s), Closet, Quartz Counters, Recessed Lighting, Sliding Doors, Wired for Sound
- Level: Main
Bedroom
- Description: Flooring: Plank,Simulated Wood
- Features: Closet, Recessed Lighting, Vaulted Ceiling(s)
- Level: Main
Bedroom
- Description: Flooring: Plank,Simulated Wood
- Features: Closet, Recessed Lighting
- Level: Main
Bedroom
- Description: Flooring: Plank,Simulated Wood
- Features: Closet, Recessed Lighting
- Level: Main
Bonus room
- Description: Flooring: Plank,Simulated Wood
- Features: Closet, Recessed Lighting, Wired for Sound
- Level: Upper
Dining room
- Description: Flooring: Plank,Simulated Wood
- Features: Chandelier, Recessed Lighting
- Level: Main
Great room
- Description: Large,Flooring: Plank,Simulated Wood
- Features: Built-in Features, Tray Ceiling(s), Ceiling Fan(s), Closet, Recessed Lighting, Sliding Doors, Wired for Sound
- Level: Main
Kitchen
- Description: Flooring: Plank,Simulated Wood
- Features: Quartz Counters, Recessed Lighting, Vaulted Ceiling(s), Wired for Sound
- Level: Main
Heating
- Forced Air, Gas, Heat Pump, Propane
Cooling
- Central Air, Heat Pump
Appliances
- Included: Built-In Range, Cooktop, Dishwasher, Gas Range, Indoor Grill, Microwave, Oven, Range, Refrigerator
- Laundry: Washer Hookup, Dryer Hookup, Laundry Room
Features
- Ceiling Fan(s), Pantry, Wired for Sound
- Basement: Crawl Space
- Number of fireplaces: 1
Interior area
- Total interior livable area: 3,369 sqft
- Finished area above ground: 3,369
Video & virtual tour
Property
Parking
- Total spaces: 3
- Parking features: Attached, Additional Parking, Garage Door Opener
- Attached garage spaces: 3
Features
- Levels: Two,One
- Stories: 1
- Patio & porch: Covered, Patio
- Exterior features: Barbecue, Sprinkler/Irrigation, Outdoor Grill, Patio, Sound System
- Fencing: None
- Has view: Yes
Lot
- Size: 7.01 Acres
- Features: Corner Lot, Cul-De-Sac, Landscaped, Rolling Slope, Stream/Creek, Sloped, Views, Sprinklers In Ground
- Topography: Hill
Details
- Parcel number: C14345
- Zoning description: Residential Subdivision
Construction
Type & style
- Home type: SingleFamily
- Architectural style: Ranch
- Property subtype: Single Family Residence
Materials
- Hardboard
- Roof: Asphalt,Shingle
Condition
- New Construction
- New construction: Yes
- Year built: 2022
Utilities & green energy
- Electric: 220 Volts
- Sewer: Septic Tank
- Water: Cistern
Community & HOA
Community
- Subdivision: EAGLE BEND OF THE YELLOWSTONE
HOA
- Has HOA: Yes
- Services included: None
- HOA fee: $31 monthly
Location
- Region: Shepherd
Financial & listing details
- Price per square foot: $304/sqft
- Tax assessed value: $1,026,590
- Annual tax amount: $6,263
- Date on market: 12/24/2024
- Listing terms: Cash,New Loan
Estimated market value
$1,018,400
$967,000 - $1.07M
$3,718/mo
Price history
Price history
| Date | Event | Price |
|---|---|---|
| 12/18/2025 | Price change | $1,024,900-10.9%$304/sqft |
Source: | ||
| 8/21/2025 | Price change | $1,149,900-4.2%$341/sqft |
Source: | ||
| 6/23/2025 | Price change | $1,199,900-7.7%$356/sqft |
Source: | ||
| 5/29/2025 | Price change | $1,299,900-1.9%$386/sqft |
Source: | ||
| 4/17/2025 | Price change | $1,324,900-5.4%$393/sqft |
Source: | ||
| 3/23/2025 | Price change | $1,399,900-4.4%$416/sqft |
Source: | ||
| 2/21/2025 | Price change | $1,464,900-1.6%$435/sqft |
Source: | ||
| 12/24/2024 | Listed for sale | $1,489,000$442/sqft |
Source: | ||
| 4/2/2013 | Sold | -- |
Source: Public Record Report a problem | ||
Public tax history
Public tax history
| Year | Property taxes | Tax assessment |
|---|---|---|
| 2025 | $4,525 -21.5% | $746,400 +6.4% |
| 2024 | $5,764 -1.8% | $701,500 |
| 2023 | $5,869 +654.4% | $701,500 +750.6% |
| 2022 | $778 +52.8% | $82,470 +52.4% |
| 2021 | $509 +33.4% | $54,130 +13.6% |
| 2020 | $382 -5.9% | $47,633 |
| 2019 | $406 -16.7% | $47,633 +32.4% |
| 2018 | $487 +13% | $35,972 -47% |
| 2017 | $431 +8.6% | $67,871 +64.1% |
| 2016 | $397 | $41,372 |
| 2015 | $397 +5.9% | $41,372 +80.4% |
| 2014 | $374 | $22,937 |
Find assessor info on the county website
BuyAbility℠ payment
Est. payment
$5,554/mo
Principal & interest
$4806
Property taxes
$717
HOA Fees
$31
Climate risks
Neighborhood: 59079
Nearby schools
GreatSchools rating
- 5/10Shepherd Elementary SchoolGrades: PK-5Distance: 2.8 mi
- 4/10Shepherd 7-8Grades: 6-8Distance: 2.8 mi
- 5/10Shepherd High SchoolGrades: 9-12Distance: 2.8 mi
Schools provided by the listing agent
- Elementary: Shepherd
- Middle: Shepherd
- High: Shepherd
Source: BMTMLS. This data may not be complete. We recommend contacting the local school district to confirm school assignments for this home.
Local experts in 59079
- Loading
- Loading




