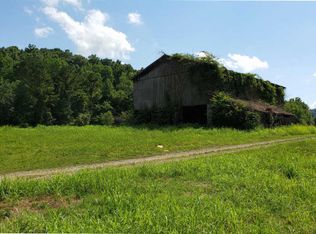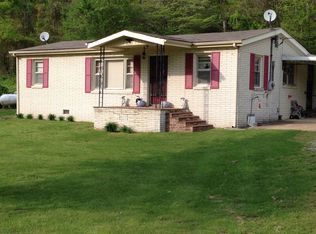Closed
$950,000
8700 Enterprise Rd, Mount Pleasant, TN 38474
3beds
2,820sqft
Single Family Residence, Residential
Built in 2022
11.67 Acres Lot
$958,400 Zestimate®
$337/sqft
$3,920 Estimated rent
Home value
$958,400
$872,000 - $1.04M
$3,920/mo
Zestimate® history
Loading...
Owner options
Explore your selling options
What's special
Nestled on 11.67 acres of serene landscape in Mount Pleasant, TN, this exceptional property offers a blend of natural beauty and luxurious living. Step inside this custom-built, 3-bedroom, 3.5-bath home that boasts superior craftsmanship and high-end finishes throughout. The incredible Amish oak flooring flows seamlessly across the open-concept living spaces, lending warmth and character to every room. The heart of this home is its chef’s kitchen, designed for both the passionate cook and avid entertainer. Featuring a stainless steel appliance package, a farmhouse sink, and an extra-large island, this kitchen is both functional and stunning. .The outdoor spaces at 8700 Enterprise Road are just as impressive as the interiors. The highlight is the stunning 35x16 fiberglass pool, complete with an automated cover for safety and convenience.An expansive patio area complete with beadboard detailing, provides additional space for alfresco dining, lounging, and socializing.
Zillow last checked: 8 hours ago
Listing updated: April 07, 2025 at 12:16pm
Listing Provided by:
Candice M. Van Bibber-Jefferson 615-727-4777,
eXp Realty
Bought with:
Katherine Cordon, 341597
Adaro Realty
Source: RealTracs MLS as distributed by MLS GRID,MLS#: 2757048
Facts & features
Interior
Bedrooms & bathrooms
- Bedrooms: 3
- Bathrooms: 4
- Full bathrooms: 3
- 1/2 bathrooms: 1
- Main level bedrooms: 3
Bedroom 1
- Features: Walk-In Closet(s)
- Level: Walk-In Closet(s)
- Area: 255 Square Feet
- Dimensions: 17x15
Bedroom 2
- Features: Walk-In Closet(s)
- Level: Walk-In Closet(s)
- Area: 170 Square Feet
- Dimensions: 17x10
Bedroom 3
- Features: Extra Large Closet
- Level: Extra Large Closet
- Area: 132 Square Feet
- Dimensions: 12x11
Bonus room
- Features: Main Level
- Level: Main Level
- Area: 459 Square Feet
- Dimensions: 27x17
Dining room
- Features: Formal
- Level: Formal
- Area: 132 Square Feet
- Dimensions: 12x11
Kitchen
- Area: 216 Square Feet
- Dimensions: 18x12
Living room
- Area: 380 Square Feet
- Dimensions: 20x19
Heating
- Natural Gas
Cooling
- Ceiling Fan(s), Central Air, Electric
Appliances
- Included: Dishwasher, Disposal, Microwave, Refrigerator, Stainless Steel Appliance(s), Electric Oven, Built-In Gas Range
- Laundry: Electric Dryer Hookup, Washer Hookup
Features
- Built-in Features, Ceiling Fan(s), Entrance Foyer, Pantry, Wet Bar, Primary Bedroom Main Floor, High Speed Internet, Kitchen Island
- Flooring: Wood, Tile
- Basement: Crawl Space
- Has fireplace: No
Interior area
- Total structure area: 2,820
- Total interior livable area: 2,820 sqft
- Finished area above ground: 2,820
Property
Parking
- Total spaces: 6
- Parking features: Garage Door Opener, Garage Faces Side
- Garage spaces: 3
- Uncovered spaces: 3
Features
- Levels: One
- Stories: 1
- Patio & porch: Patio, Covered, Porch
- Has private pool: Yes
- Pool features: In Ground
Lot
- Size: 11.67 Acres
- Features: Private
Details
- Parcel number: 176 00104 000
- Special conditions: Standard
Construction
Type & style
- Home type: SingleFamily
- Architectural style: Other
- Property subtype: Single Family Residence, Residential
Materials
- Brick
- Roof: Asphalt
Condition
- New construction: No
- Year built: 2022
Utilities & green energy
- Sewer: Septic Tank
- Water: Public
- Utilities for property: Electricity Available, Natural Gas Available, Water Available
Community & neighborhood
Security
- Security features: Carbon Monoxide Detector(s), Security System, Smoke Detector(s)
Location
- Region: Mount Pleasant
- Subdivision: None
Price history
| Date | Event | Price |
|---|---|---|
| 4/7/2025 | Sold | $950,000-3.6%$337/sqft |
Source: | ||
| 1/29/2025 | Contingent | $985,900$350/sqft |
Source: | ||
| 11/7/2024 | Listed for sale | $985,900-1%$350/sqft |
Source: | ||
| 10/13/2024 | Listing removed | $995,900$353/sqft |
Source: | ||
| 9/4/2024 | Listed for sale | $995,900+563.9%$353/sqft |
Source: | ||
Public tax history
| Year | Property taxes | Tax assessment |
|---|---|---|
| 2024 | $3,085 | $161,500 |
| 2023 | $3,085 +753.4% | $161,500 +753.4% |
| 2022 | $361 -5.1% | $18,925 +11.2% |
Find assessor info on the county website
Neighborhood: 38474
Nearby schools
GreatSchools rating
- 5/10J E Woody Elementary SchoolGrades: PK-4Distance: 6 mi
- 4/10Mount Pleasant Middle Visual Perform. ArtsGrades: 5-8Distance: 6.3 mi
- 5/10Mt Pleasant High SchoolGrades: 9-12Distance: 6.2 mi
Schools provided by the listing agent
- Elementary: Mt Pleasant Elementary
- Middle: Mount Pleasant Middle School
- High: Mt Pleasant High School
Source: RealTracs MLS as distributed by MLS GRID. This data may not be complete. We recommend contacting the local school district to confirm school assignments for this home.

Get pre-qualified for a loan
At Zillow Home Loans, we can pre-qualify you in as little as 5 minutes with no impact to your credit score.An equal housing lender. NMLS #10287.
Sell for more on Zillow
Get a free Zillow Showcase℠ listing and you could sell for .
$958,400
2% more+ $19,168
With Zillow Showcase(estimated)
$977,568
