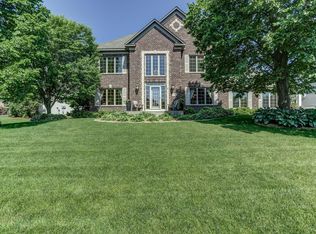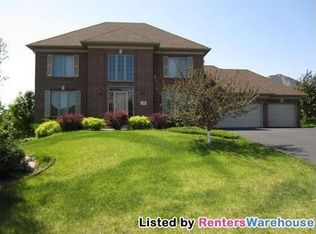Closed
$550,000
8700 Carriage Hill Rd, Savage, MN 55378
4beds
3,600sqft
Single Family Residence
Built in 2001
0.33 Acres Lot
$561,800 Zestimate®
$153/sqft
$3,521 Estimated rent
Home value
$561,800
$517,000 - $607,000
$3,521/mo
Zestimate® history
Loading...
Owner options
Explore your selling options
What's special
Welcome to this stunning Hans Hagen-built 2-story home nestled in the highly sought-after
The Pointe neighborhood! Step into the heart of the home where the open-concept kitchen,
informal dining, and cozy family room with gas fireplace create an ideal space for everyday
living and entertaining. The kitchen offers cherry cabinets, gorgeous granite countertops,
spacious bar-height center island, and floor-to-ceiling built-ins in the informal dining area.
Enjoy the formal living room/office, formal dining space and the main level laundry.
Upstairs, you’ll find three generously sized bedrooms, including the primary suite with
walk-in closet and private bathroom. The fully finished lower level is a great space to
entertain, boasting a spacious family room complete with a projector/screen, a
recreation/game area, and a stylish wet bar. Enjoy outdoor living on the large patio, all
situated on a nicely sized corner lot. Conveniently located near shopping, restaurants,
parks, trails and more!
Zillow last checked: 8 hours ago
Listing updated: June 05, 2025 at 11:36am
Listed by:
Jason M. Brueske 612-237-7201,
Edina Realty, Inc.
Bought with:
The Huerkamp Home Group
Keller Williams Preferred Rlty
Brooke E. Huerkamp
Source: NorthstarMLS as distributed by MLS GRID,MLS#: 6719267
Facts & features
Interior
Bedrooms & bathrooms
- Bedrooms: 4
- Bathrooms: 4
- Full bathrooms: 2
- 3/4 bathrooms: 1
- 1/2 bathrooms: 1
Bedroom 1
- Level: Upper
- Area: 142.14 Square Feet
- Dimensions: 10.3x13.8
Bedroom 2
- Level: Upper
- Area: 123.21 Square Feet
- Dimensions: 11.10x11.1
Bedroom 3
- Level: Upper
- Area: 126.54 Square Feet
- Dimensions: 11.4x11.1
Bedroom 4
- Level: Lower
- Area: 281.94 Square Feet
- Dimensions: 25.4X11.1
Dining room
- Level: Main
- Area: 215.94 Square Feet
- Dimensions: 17.7x12.2
Family room
- Level: Main
- Area: 237.98 Square Feet
- Dimensions: 16.3x14.6
Family room
- Level: Lower
- Area: 218.77 Square Feet
- Dimensions: 13.1X16.7
Informal dining room
- Level: Main
- Area: 104 Square Feet
- Dimensions: 13x8
Kitchen
- Level: Main
- Area: 209.76 Square Feet
- Dimensions: 13.11x16
Living room
- Level: Main
- Area: 162.36 Square Feet
- Dimensions: 12.3x13.2
Loft
- Level: Upper
- Area: 118.58 Square Feet
- Dimensions: 9.8x12.10
Patio
- Level: Main
- Area: 216 Square Feet
- Dimensions: 18X12
Recreation room
- Level: Lower
- Area: 144.43 Square Feet
- Dimensions: 11.11X13
Heating
- Forced Air
Cooling
- Central Air
Appliances
- Included: Dishwasher, Disposal, Dryer, Microwave, Range, Refrigerator, Washer, Water Softener Owned
Features
- Basement: Daylight,Egress Window(s),Finished,Full
- Number of fireplaces: 1
- Fireplace features: Family Room, Gas
Interior area
- Total structure area: 3,600
- Total interior livable area: 3,600 sqft
- Finished area above ground: 2,346
- Finished area below ground: 1,070
Property
Parking
- Total spaces: 3
- Parking features: Attached, Asphalt, Garage Door Opener
- Attached garage spaces: 3
- Has uncovered spaces: Yes
Accessibility
- Accessibility features: None
Features
- Levels: Two
- Stories: 2
Lot
- Size: 0.33 Acres
- Dimensions: 113 x 129 x 97 x 87 x 71
- Features: Corner Lot
Details
- Foundation area: 1200
- Parcel number: 263190220
- Zoning description: Residential-Single Family
Construction
Type & style
- Home type: SingleFamily
- Property subtype: Single Family Residence
Materials
- Brick/Stone, Vinyl Siding
Condition
- Age of Property: 24
- New construction: No
- Year built: 2001
Utilities & green energy
- Gas: Natural Gas
- Sewer: City Sewer/Connected
- Water: City Water/Connected
Community & neighborhood
Location
- Region: Savage
- Subdivision: The Pointe
HOA & financial
HOA
- Has HOA: Yes
- HOA fee: $422 annually
- Services included: Other
- Association name: New Concepts
- Association phone: 952-922-2500
Price history
| Date | Event | Price |
|---|---|---|
| 6/5/2025 | Sold | $550,000$153/sqft |
Source: | ||
| 6/3/2025 | Pending sale | $550,000$153/sqft |
Source: | ||
| 5/12/2025 | Listed for sale | $550,000-2.7%$153/sqft |
Source: | ||
| 5/12/2025 | Listing removed | $565,000$157/sqft |
Source: | ||
| 5/2/2025 | Price change | $565,000-1.7%$157/sqft |
Source: | ||
Public tax history
| Year | Property taxes | Tax assessment |
|---|---|---|
| 2025 | $6,456 +8.5% | $545,600 -6.4% |
| 2024 | $5,948 +2% | $583,100 +7.3% |
| 2023 | $5,832 +8.8% | $543,500 -0.4% |
Find assessor info on the county website
Neighborhood: 55378
Nearby schools
GreatSchools rating
- 7/10Glendale Elementary SchoolGrades: K-5Distance: 1.2 mi
- 7/10Hidden Oaks Middle SchoolGrades: 6-8Distance: 2.6 mi
- 9/10Prior Lake High SchoolGrades: 9-12Distance: 2 mi
Get a cash offer in 3 minutes
Find out how much your home could sell for in as little as 3 minutes with a no-obligation cash offer.
Estimated market value$561,800
Get a cash offer in 3 minutes
Find out how much your home could sell for in as little as 3 minutes with a no-obligation cash offer.
Estimated market value
$561,800

