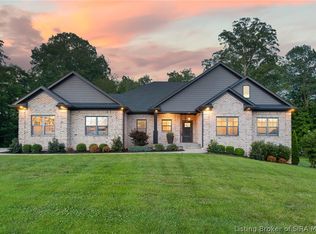Sold for $309,900 on 05/08/25
$309,900
870 Yankee Way SW, Corydon, IN 47112
3beds
2,300sqft
Single Family Residence
Built in 1978
0.92 Acres Lot
$313,500 Zestimate®
$135/sqft
$2,012 Estimated rent
Home value
$313,500
Estimated sales range
Not available
$2,012/mo
Zestimate® history
Loading...
Owner options
Explore your selling options
What's special
Nestled in an established neighborhood with spacious yards, this traditional colonial home boasts numerous updates and modern touches. The beautifully, refreshed kitchen features newly installed painted cabinets, a full suite of appliances, a breakfast bar, and updated light fixtures. Fresh paint and new flooring add to the home’s inviting appeal. The first floor offers a dining area, a spacious living room, and a cozy family room with a fireplace—perfect for gatherings. A versatile first-floor bedroom can serve as an office or playroom. Upstairs, the large primary suite is accompanied by two additional bedrooms and two full baths. Step outside to enjoy the expansive fenced yard, complete with a deck, patio, and garden area—ideal for relaxing or entertaining. A wonderful blend of classic charm and modern updates, this home is ready to welcome its new owners! While the septic is rated for three bedrooms, the fourth bedroom could easily be transformed into an office right beside the front entry. It's a quiet neighborhood just south of Corydon with room to breathe.
Zillow last checked: 8 hours ago
Listing updated: May 09, 2025 at 11:42am
Listed by:
Laurie Orkies Dunaway,
Lopp Real Estate Brokers,
Tammy Moore,
Lopp Real Estate Brokers
Bought with:
Amber Pitts, RB23000599
Schuler Bauer Real Estate Services ERA Powered
Source: SIRA,MLS#: 202506012 Originating MLS: Southern Indiana REALTORS Association
Originating MLS: Southern Indiana REALTORS Association
Facts & features
Interior
Bedrooms & bathrooms
- Bedrooms: 3
- Bathrooms: 3
- Full bathrooms: 3
Primary bedroom
- Description: Flooring: Carpet
- Level: Second
- Dimensions: 12 x 17
Bedroom
- Description: Flooring: Luxury Vinyl,Luxury VinylPlank
- Level: First
- Dimensions: 10 x 13
Bedroom
- Description: Flooring: Luxury Vinyl,Luxury VinylPlank
- Level: Second
- Dimensions: 13 x 12
Dining room
- Description: Flooring: Luxury Vinyl,Luxury VinylPlank
- Level: First
- Dimensions: 10 x 12
Family room
- Description: Flooring: Luxury Vinyl,Luxury VinylPlank
- Level: First
- Dimensions: 15 x 16
Other
- Description: Flooring: Tile
- Level: First
Other
- Description: Flooring: Tile
- Level: Second
Other
- Description: Flooring: Tile
- Level: Second
Kitchen
- Description: Flooring: Luxury Vinyl,Luxury VinylPlank
- Level: First
- Dimensions: 12 x 11
Living room
- Description: Flooring: Luxury Vinyl,Luxury VinylPlank
- Level: First
- Dimensions: 13 x 21
Heating
- Forced Air
Cooling
- Central Air
Appliances
- Included: Dishwasher, Oven, Range, Refrigerator
- Laundry: Laundry Closet, Main Level
Features
- Entrance Foyer, Bath in Primary Bedroom, Utility Room, Walk-In Closet(s)
- Has basement: No
- Number of fireplaces: 1
- Fireplace features: Gas
Interior area
- Total structure area: 2,300
- Total interior livable area: 2,300 sqft
- Finished area above ground: 2,300
- Finished area below ground: 0
Property
Parking
- Total spaces: 2
- Parking features: Attached, Garage
- Attached garage spaces: 2
Features
- Levels: One and One Half
- Stories: 1
- Patio & porch: Deck, Porch
- Exterior features: Deck, Fence, Porch
- Fencing: Yard Fenced
Lot
- Size: 0.92 Acres
Details
- Parcel number: 311312153006000007
- Zoning: Residential
- Zoning description: Residential
Construction
Type & style
- Home type: SingleFamily
- Architectural style: One and One Half Story
- Property subtype: Single Family Residence
Condition
- Resale
- New construction: No
- Year built: 1978
Utilities & green energy
- Sewer: Septic Tank
- Water: Connected, Public
Community & neighborhood
Location
- Region: Corydon
- Subdivision: Shiloh Woods Subd Second Addition
Other
Other facts
- Listing terms: Cash,Conventional,FHA,VA Loan
Price history
| Date | Event | Price |
|---|---|---|
| 5/8/2025 | Sold | $309,900-3.1%$135/sqft |
Source: | ||
| 2/25/2025 | Listed for sale | $319,900+19.6%$139/sqft |
Source: | ||
| 9/26/2022 | Sold | $267,500-0.9%$116/sqft |
Source: | ||
| 7/21/2022 | Listed for sale | $269,900+54.3%$117/sqft |
Source: | ||
| 4/4/2013 | Listing removed | $174,900$76/sqft |
Source: Schuler Bauer Real Estate ERA Powered #201301619 | ||
Public tax history
| Year | Property taxes | Tax assessment |
|---|---|---|
| 2024 | $1,600 -4.1% | $274,100 -0.8% |
| 2023 | $1,669 +6.4% | $276,400 +3.9% |
| 2022 | $1,569 +11.6% | $266,000 +11.3% |
Find assessor info on the county website
Neighborhood: 47112
Nearby schools
GreatSchools rating
- 7/10Corydon Intermediate SchoolGrades: 4-6Distance: 1.9 mi
- 8/10Corydon Central Jr High SchoolGrades: 7-8Distance: 1.9 mi
- 6/10Corydon Central High SchoolGrades: 9-12Distance: 1.9 mi

Get pre-qualified for a loan
At Zillow Home Loans, we can pre-qualify you in as little as 5 minutes with no impact to your credit score.An equal housing lender. NMLS #10287.
