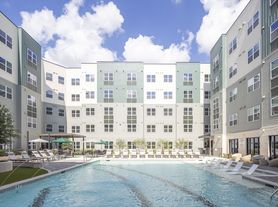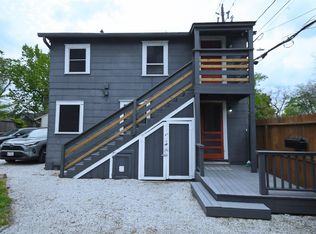Discover this luxurious 3 bedroom/3.5 bath home in Houston's sought after Oak Forest/Garden Oaks. The first floor features a bedroom and full bath and a turfed side yard. The second floor features a spacious kitchen open to the family room ideal for entertaining with a beautiful balcony. The top floor offers a gorgeous primary suite and secondary bedroom. Additional features include smart home technology, a wine fridge, efficient appliances, and walk-in closets. Walkable to parks, sports fields, and popular restaurants.
Copyright notice - Data provided by HAR.com 2022 - All information provided should be independently verified.
House for rent
$3,300/mo
870 Wakefield Dr #B, Houston, TX 77018
3beds
2,408sqft
Price may not include required fees and charges.
Singlefamily
Available now
-- Pets
Electric, ceiling fan
Electric dryer hookup laundry
2 Attached garage spaces parking
Natural gas
What's special
Beautiful balconyWalk-in closetsGorgeous primary suite
- 53 days |
- -- |
- -- |
Travel times
Renting now? Get $1,000 closer to owning
Unlock a $400 renter bonus, plus up to a $600 savings match when you open a Foyer+ account.
Offers by Foyer; terms for both apply. Details on landing page.
Facts & features
Interior
Bedrooms & bathrooms
- Bedrooms: 3
- Bathrooms: 4
- Full bathrooms: 3
- 1/2 bathrooms: 1
Heating
- Natural Gas
Cooling
- Electric, Ceiling Fan
Appliances
- Included: Dishwasher, Disposal, Range
- Laundry: Electric Dryer Hookup, Gas Dryer Hookup, Hookups, Washer Hookup
Features
- 1 Bedroom Down - Not Primary BR, Ceiling Fan(s), Crown Molding, Formal Entry/Foyer, Primary Bed - 3rd Floor, Walk-In Closet(s)
- Flooring: Tile, Wood
Interior area
- Total interior livable area: 2,408 sqft
Property
Parking
- Total spaces: 2
- Parking features: Assigned, Attached, Covered
- Has attached garage: Yes
- Details: Contact manager
Features
- Stories: 3
- Exterior features: 1 Bedroom Down - Not Primary BR, 1 Living Area, Accessible Approach with Ramp, Accessible Bedroom, Accessible Closets, Accessible Entrance, Accessible Full Bath, Accessible Hallway(s), Additional Parking, Architecture Style: Traditional, Assigned, Attached, Back Yard, Balcony, Crown Molding, Electric Dryer Hookup, Entry, Flooring: Wood, Formal Entry/Foyer, Full Size, Garage Door Opener, Gas Dryer Hookup, Heating: Gas, Living Area - 2nd Floor, Lot Features: Back Yard, Subdivided, Patio/Deck, Primary Bed - 3rd Floor, Subdivided, Utility Room, Walk-In Closet(s), Washer Hookup
Details
- Parcel number: 1387120010023
Construction
Type & style
- Home type: SingleFamily
- Property subtype: SingleFamily
Condition
- Year built: 2017
Community & HOA
Location
- Region: Houston
Financial & listing details
- Lease term: Long Term,12 Months,Short Term Lease,6 Months
Price history
| Date | Event | Price |
|---|---|---|
| 9/30/2025 | Price change | $3,300-2.9%$1/sqft |
Source: | ||
| 9/15/2025 | Price change | $3,400-2.9%$1/sqft |
Source: | ||
| 8/18/2025 | Listed for rent | $3,500$1/sqft |
Source: | ||
| 8/18/2025 | Listing removed | $3,500$1/sqft |
Source: Zillow Rentals | ||
| 7/28/2025 | Listed for rent | $3,500+6.9%$1/sqft |
Source: Zillow Rentals | ||

