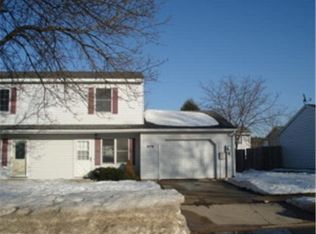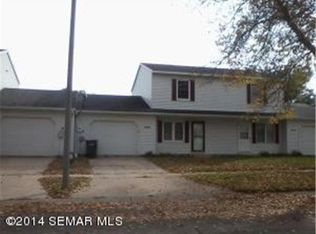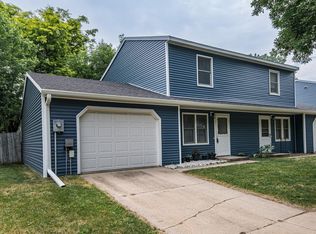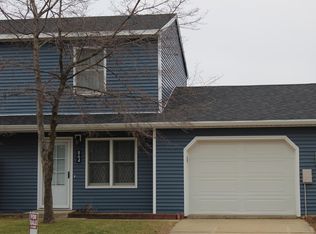Closed
$190,000
870 W Village Cir SE, Rochester, MN 55904
2beds
1,024sqft
Townhouse Side x Side
Built in 1982
3,920.4 Square Feet Lot
$200,900 Zestimate®
$186/sqft
$1,550 Estimated rent
Home value
$200,900
$191,000 - $211,000
$1,550/mo
Zestimate® history
Loading...
Owner options
Explore your selling options
What's special
Must see renovated end-unit townhome awaits you- new siding, new roof, newer LVP flooring, newer kitchen cabinets and countertops, soft-close cabinets, newer appliances (2020-2021). Enjoy the brick paver patio in the
private, flat, fenced back yard - hard to find in most townhomes! Pet Friendly. Large main floor laundry
room with plenty of storage. Conveniently located in a quiet neighborhood just minutes to downtown
Rochester and Mayo Clinic, within walking distance to the parks, and public transportation.
Zillow last checked: 8 hours ago
Listing updated: May 06, 2025 at 12:01pm
Listed by:
Paula Swirtz 651-236-7467,
Realty Group LLC
Bought with:
Shanda Kim
National Realty Guild
Source: NorthstarMLS as distributed by MLS GRID,MLS#: 6475891
Facts & features
Interior
Bedrooms & bathrooms
- Bedrooms: 2
- Bathrooms: 2
- Full bathrooms: 1
- 1/2 bathrooms: 1
Bedroom 1
- Level: Upper
- Area: 149.64 Square Feet
- Dimensions: 11.6x12.9
Bedroom 2
- Level: Upper
- Area: 108.29 Square Feet
- Dimensions: 9.1x11.9
Bathroom
- Level: Main
- Area: 20.7 Square Feet
- Dimensions: 4.6x4.5
Bathroom
- Level: Upper
- Area: 42 Square Feet
- Dimensions: 5x8.4
Kitchen
- Level: Main
- Area: 171.6 Square Feet
- Dimensions: 12x14.3
Laundry
- Level: Main
- Area: 74.9 Square Feet
- Dimensions: 7x10.7
Living room
- Level: Main
- Area: 260.1 Square Feet
- Dimensions: 15.3x17
Heating
- Forced Air
Cooling
- Central Air
Appliances
- Included: Dishwasher, Disposal, Dryer, Exhaust Fan, Gas Water Heater, Microwave, Range, Refrigerator, Stainless Steel Appliance(s), Washer, Water Softener Owned
Features
- Basement: None
Interior area
- Total structure area: 1,024
- Total interior livable area: 1,024 sqft
- Finished area above ground: 1,024
- Finished area below ground: 0
Property
Parking
- Total spaces: 1
- Parking features: Attached, Concrete, Garage Door Opener, Insulated Garage
- Attached garage spaces: 1
- Has uncovered spaces: Yes
- Details: Garage Dimensions (14x22)
Accessibility
- Accessibility features: None
Features
- Levels: Two
- Stories: 2
- Patio & porch: Patio
- Pool features: None
- Fencing: Privacy,Wood
Lot
- Size: 3,920 sqft
- Dimensions: 41 x 95
- Features: Wooded
Details
- Foundation area: 576
- Parcel number: 630632002704
- Zoning description: Residential-Single Family
Construction
Type & style
- Home type: Townhouse
- Property subtype: Townhouse Side x Side
- Attached to another structure: Yes
Materials
- Vinyl Siding, Wood Siding
- Roof: Age 8 Years or Less,Asphalt
Condition
- Age of Property: 43
- New construction: No
- Year built: 1982
Utilities & green energy
- Gas: Natural Gas
- Sewer: City Sewer/Connected
- Water: City Water/Connected
Community & neighborhood
Location
- Region: Rochester
- Subdivision: Campus Village Sub II
HOA & financial
HOA
- Has HOA: Yes
- HOA fee: $150 monthly
- Amenities included: None
- Services included: Maintenance Structure, Maintenance Grounds, Professional Mgmt
- Association name: Jakobson Management & Co.
- Association phone: 507-536-0000
Price history
| Date | Event | Price |
|---|---|---|
| 1/31/2024 | Sold | $190,000$186/sqft |
Source: | ||
| 1/25/2024 | Pending sale | $190,000$186/sqft |
Source: | ||
| 1/12/2024 | Listed for sale | $190,000+11.8%$186/sqft |
Source: | ||
| 3/9/2022 | Sold | $170,000$166/sqft |
Source: | ||
| 2/7/2022 | Pending sale | $170,000$166/sqft |
Source: | ||
Public tax history
| Year | Property taxes | Tax assessment |
|---|---|---|
| 2025 | $2,243 +26.4% | $176,400 +22% |
| 2024 | $1,775 | $144,600 +3.8% |
| 2023 | -- | $139,300 +12% |
Find assessor info on the county website
Neighborhood: 55904
Nearby schools
GreatSchools rating
- 2/10Riverside Central Elementary SchoolGrades: PK-5Distance: 1 mi
- 4/10Kellogg Middle SchoolGrades: 6-8Distance: 2.1 mi
- 8/10Century Senior High SchoolGrades: 8-12Distance: 2.6 mi
Schools provided by the listing agent
- Elementary: Riverside Central
- Middle: Kellogg
- High: Century
Source: NorthstarMLS as distributed by MLS GRID. This data may not be complete. We recommend contacting the local school district to confirm school assignments for this home.
Get a cash offer in 3 minutes
Find out how much your home could sell for in as little as 3 minutes with a no-obligation cash offer.
Estimated market value$200,900
Get a cash offer in 3 minutes
Find out how much your home could sell for in as little as 3 minutes with a no-obligation cash offer.
Estimated market value
$200,900



