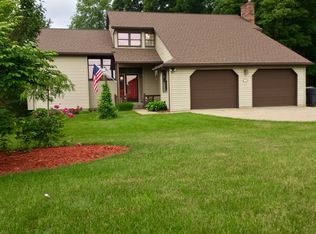Sold for $756,500
$756,500
870 Spang Rd, Baden, PA 15005
4beds
3,506sqft
Single Family Residence
Built in 1987
3.2 Acres Lot
$773,300 Zestimate®
$216/sqft
$3,609 Estimated rent
Home value
$773,300
$711,000 - $843,000
$3,609/mo
Zestimate® history
Loading...
Owner options
Explore your selling options
What's special
Discover elegance and privacy in this meticulously maintained 4bed/3.5bath home, nestled on 3.2 acres in North Allegheny SD. The heart of the home is the updated chef’s kitchen, w/ custom two-tone cabinetry, leathered granite island, high-end appliances, dual beverage drawers & dual appliance garages. Step into beautiful 3-season room, offering serene views of the meticulously manicured backyard & brick patio. Grand 2-story foyer is flanked by a private office & living room, while the spacious dining room is perfect for hosting gatherings. Cozy family room with gas brick fireplace & door to 3-season room. Upstairs, owner’s suite is a true sanctuary w/ large walk-in closet, ensuite bathroom, & floor-to-ceiling windows. Three adtl bedrooms & laundry complete second floor. Finished lower level is entertainer's dream, featuring coffered ceiling, exquisite wood paneling, full bar, kitchenette, full bath & storage. This home offers a rare combination of luxury, privacy, & modern amenities.
Zillow last checked: 8 hours ago
Listing updated: October 12, 2024 at 12:45pm
Listed by:
Erin Berg 724-776-3686,
BERKSHIRE HATHAWAY THE PREFERRED REALTY
Bought with:
Helen Sosso, AB042389A
HOWARD HANNA REAL ESTATE SERVICES
Source: WPMLS,MLS#: 1671591 Originating MLS: West Penn Multi-List
Originating MLS: West Penn Multi-List
Facts & features
Interior
Bedrooms & bathrooms
- Bedrooms: 4
- Bathrooms: 4
- Full bathrooms: 3
- 1/2 bathrooms: 1
Primary bedroom
- Level: Upper
- Dimensions: 15x21
Bedroom 2
- Level: Upper
- Dimensions: 12x11
Bedroom 3
- Level: Upper
- Dimensions: 14x11
Bedroom 4
- Level: Upper
- Dimensions: 12x12
Den
- Level: Main
- Dimensions: 10x15
Dining room
- Level: Main
- Dimensions: 15x17
Entry foyer
- Level: Main
- Dimensions: 10x12
Family room
- Level: Main
- Dimensions: 22x14
Game room
- Level: Lower
- Dimensions: 28x26
Kitchen
- Level: Main
- Dimensions: 15x20
Laundry
- Level: Upper
- Dimensions: 8x12
Living room
- Level: Main
- Dimensions: 22x13
Heating
- Gas
Cooling
- Electric
Appliances
- Included: Some Gas Appliances, Cooktop, Dishwasher, Disposal, Refrigerator
Features
- Flooring: Carpet, Ceramic Tile
- Basement: Walk-Out Access
- Number of fireplaces: 2
- Fireplace features: Gas
Interior area
- Total structure area: 3,506
- Total interior livable area: 3,506 sqft
Property
Parking
- Total spaces: 3
- Parking features: Attached, Garage, Garage Door Opener
- Has attached garage: Yes
Features
- Levels: Two
- Stories: 2
- Pool features: None
Lot
- Size: 3.20 Acres
- Dimensions: 511 x 165,426 x 488
Details
- Parcel number: 2178M00002000000
Construction
Type & style
- Home type: SingleFamily
- Architectural style: Two Story
- Property subtype: Single Family Residence
Materials
- Brick
- Roof: Asphalt
Condition
- Resale
- Year built: 1987
Details
- Warranty included: Yes
Utilities & green energy
- Sewer: Public Sewer
- Water: Well
Community & neighborhood
Location
- Region: Baden
Price history
| Date | Event | Price |
|---|---|---|
| 10/11/2024 | Sold | $756,500-1.1%$216/sqft |
Source: | ||
| 9/15/2024 | Pending sale | $764,900$218/sqft |
Source: BHHS broker feed #1671591 Report a problem | ||
| 9/14/2024 | Contingent | $764,900$218/sqft |
Source: | ||
| 9/13/2024 | Listed for sale | $764,900+91.2%$218/sqft |
Source: | ||
| 7/1/2003 | Sold | $400,000+5.7%$114/sqft |
Source: Public Record Report a problem | ||
Public tax history
| Year | Property taxes | Tax assessment |
|---|---|---|
| 2025 | $11,839 +10.7% | $431,100 +4.4% |
| 2024 | $10,695 +447.4% | $413,100 |
| 2023 | $1,954 | $413,100 |
Find assessor info on the county website
Neighborhood: 15005
Nearby schools
GreatSchools rating
- 6/10Marshall El SchoolGrades: K-5Distance: 2.5 mi
- 7/10Marshall Middle SchoolGrades: 6-8Distance: 2.3 mi
- 9/10North Allegheny Senior High SchoolGrades: 9-12Distance: 5.8 mi
Schools provided by the listing agent
- District: North Allegheny
Source: WPMLS. This data may not be complete. We recommend contacting the local school district to confirm school assignments for this home.
Get pre-qualified for a loan
At Zillow Home Loans, we can pre-qualify you in as little as 5 minutes with no impact to your credit score.An equal housing lender. NMLS #10287.
