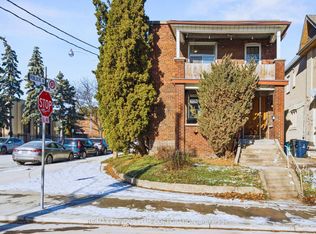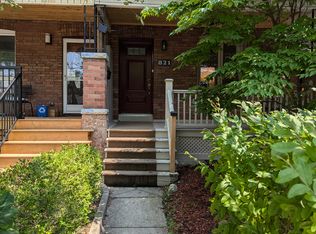Large Downtown Lot. Over 3300Sqf Of Living Space. This 3+1 Bedrooms, 4.5 Bath, Home Offers Luxurious Finishes. Custom White Oak Kitchen Cabinets With Custom Panel Jenn-Air Noir Appliances. European Wide Plank Oak Rustic Flooring. Floor To Ceiling Solid Mahogany Sliders And Windows. Main Suite Walk Through Closet And Personal Spa En-Suite W/Steam Sauna, 2 Showers, 2 Vanities. En-Suite For Every Bedroom. Private Drive Parking.
This property is off market, which means it's not currently listed for sale or rent on Zillow. This may be different from what's available on other websites or public sources.

