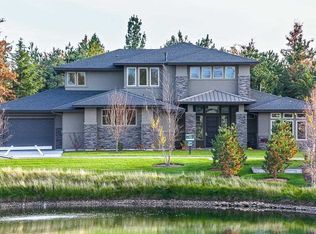Sold
Price Unknown
870 S Mace Ranch Way, Eagle, ID 83616
3beds
3baths
3,227sqft
Single Family Residence
Built in 2014
0.32 Acres Lot
$1,331,200 Zestimate®
$--/sqft
$3,717 Estimated rent
Home value
$1,331,200
$1.24M - $1.44M
$3,717/mo
Zestimate® history
Loading...
Owner options
Explore your selling options
What's special
Gorgeous Waterfront Home in Mace River Ranch. Home offers a perfect blend of elegance & modern styling. Upon entering, see the high ceilings & bounty of natural light, emphasizing exquisite craftsmanship by the highly regarded Paradigm Homes. Open floor plan ideal for entertaining & everyday living. Gourmet kitchen is a chef's dream, w/ top-of-the-line stainless steel appliances, custom cabinetry, & large center island. The dining area & living room provide breathtaking views. Escape to the master suite, a serene retreat w/ a spa-like bath and ample closet space. An oversized office downstairs, an upstairs bonus room fully equipped w/ living & dining space, a wet bar & two large bedrooms w/ a full bath. Beautifully landscaped yard - a private oasis designed for relaxation & outdoor gatherings. Enjoy the built-in BBQ on the patio & waterside gas fire pit. Home is minutes from Eagle premier schools, shopping, dining, & recreational activities. Embrace the Ultimate Idaho lifestyle w/ endless opportunities.
Zillow last checked: 8 hours ago
Listing updated: March 18, 2025 at 07:57am
Listed by:
Eric Finn 208-953-7421,
Silvercreek Realty Group
Bought with:
Eric Finn
Silvercreek Realty Group
Source: IMLS,MLS#: 98936036
Facts & features
Interior
Bedrooms & bathrooms
- Bedrooms: 3
- Bathrooms: 3
- Main level bathrooms: 1
- Main level bedrooms: 1
Primary bedroom
- Level: Main
- Area: 391
- Dimensions: 17 x 23
Bedroom 2
- Level: Upper
- Area: 169
- Dimensions: 13 x 13
Bedroom 3
- Level: Upper
- Area: 169
- Dimensions: 13 x 13
Kitchen
- Level: Main
Living room
- Level: Main
Heating
- Forced Air, Natural Gas
Cooling
- Central Air
Appliances
- Included: Gas Water Heater, Dishwasher, Disposal, Double Oven, Microwave, Oven/Range Built-In
Features
- Bath-Master, Bed-Master Main Level, Den/Office, Great Room, Rec/Bonus, Double Vanity, Walk-In Closet(s), Breakfast Bar, Pantry, Kitchen Island, Number of Baths Main Level: 1, Number of Baths Upper Level: 1, Bonus Room Size: 15x23, Bonus Room Level: Upper
- Flooring: Hardwood, Tile, Carpet
- Has basement: No
- Has fireplace: Yes
- Fireplace features: Gas, Insert
Interior area
- Total structure area: 3,227
- Total interior livable area: 3,227 sqft
- Finished area above ground: 3,227
- Finished area below ground: 0
Property
Parking
- Total spaces: 3
- Parking features: Attached
- Attached garage spaces: 3
Features
- Levels: Two
- Patio & porch: Covered Patio/Deck
- Pool features: Community, In Ground, Pool
- Fencing: Full
- Waterfront features: Waterfront
Lot
- Size: 0.32 Acres
- Dimensions: 122 x 124
- Features: 10000 SF - .49 AC, Irrigation Available, Sidewalks, Auto Sprinkler System, Full Sprinkler System, Pressurized Irrigation Sprinkler System
Details
- Parcel number: R5421200340
Construction
Type & style
- Home type: SingleFamily
- Property subtype: Single Family Residence
Materials
- Frame, Stone, Stucco
- Roof: Composition
Condition
- Year built: 2014
Utilities & green energy
- Water: Public
- Utilities for property: Sewer Connected, Broadband Internet
Community & neighborhood
Location
- Region: Eagle
- Subdivision: Mace River Ranch
HOA & financial
HOA
- Has HOA: Yes
- HOA fee: $605 quarterly
Other
Other facts
- Listing terms: Cash,Conventional,FHA,VA Loan
- Ownership: Fee Simple,Fractional Ownership: No
- Road surface type: Paved
Price history
Price history is unavailable.
Public tax history
| Year | Property taxes | Tax assessment |
|---|---|---|
| 2025 | $4,690 -8.3% | $1,435,600 +14.2% |
| 2024 | $5,113 -20.9% | $1,257,500 +0.8% |
| 2023 | $6,463 +24.1% | $1,247,300 -19.7% |
Find assessor info on the county website
Neighborhood: 83616
Nearby schools
GreatSchools rating
- 9/10Cecil D Andrus Elementary SchoolGrades: PK-5Distance: 2 mi
- 9/10Eagle Middle SchoolGrades: 6-8Distance: 1.4 mi
- 10/10Eagle High SchoolGrades: 9-12Distance: 2.3 mi
Schools provided by the listing agent
- Elementary: Andrus
- Middle: Eagle Middle
- High: Eagle
- District: West Ada School District
Source: IMLS. This data may not be complete. We recommend contacting the local school district to confirm school assignments for this home.
