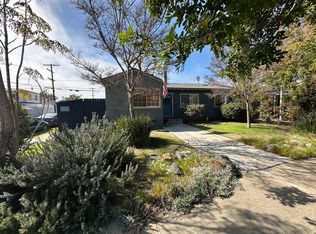Light-filled and impeccably maintained this home offers the classic California lifestyle with indoor/outdoor living spaces seamlessly transitioned by Fleetwood doors throughout the first floor.
The first floor features a living room with high ceilings, a chef's kitchen with walk in pantry, stainless steel appliances, and pot filler faucet, a dining room, two bedrooms with full bath, and a laundry/utility/mud room. Design details include wide plank hardwood floors throughout, Carrara marble counters, custom walnut cabinetry and Hansgrohe fixtures.
The master suite on the second floor features custom built-ins, large walk-in closet, private balcony with Malm outdoor fireplace, outdoor sauna, shower, bath and double sink. The second bedroom also features an ensuite.
The home is complimented by tropical landscaping in the backyard along with a fire pit, pool and hot tub ready for entertaining. The front yard features a custom matching play house for your little one(s) with slide, swings, and climbing dome (may be removed).
You'll be walking distance to Whole Foods, shops, cafes, restaurants, parks, Penmar golf course, and the beach.
Pets considered. Furnishing are negotiable. Pool and garden maintenance included. Available in August.
Owner pays for landscaping and pool cleaning. Tenants responsible for gas, water, and electric. Lease time negotiable. Some or all furnishings are also negotiable. Home is currently occupied and will be available to move in mid August.
House for rent
Accepts Zillow applications
$18,995/mo
870 Rose Ave, Venice, CA 90291
4beds
2,700sqft
Price may not include required fees and charges.
Important information for renters during a state of emergency. Learn more.
Single family residence
Available Sat Aug 16 2025
Dogs OK
Central air
In unit laundry
Attached garage parking
Forced air
What's special
Master suiteLarge walk-in closetWide plank hardwood floorsCarrara marble countersHansgrohe fixturesCustom walnut cabinetryStainless steel appliances
- 7 days
- on Zillow |
- -- |
- -- |
Travel times
Facts & features
Interior
Bedrooms & bathrooms
- Bedrooms: 4
- Bathrooms: 3
- Full bathrooms: 3
Heating
- Forced Air
Cooling
- Central Air
Appliances
- Included: Dishwasher, Dryer, Freezer, Microwave, Oven, Refrigerator, Washer
- Laundry: In Unit
Features
- Walk In Closet
- Flooring: Hardwood, Tile
Interior area
- Total interior livable area: 2,700 sqft
Property
Parking
- Parking features: Attached, Off Street
- Has attached garage: Yes
- Details: Contact manager
Features
- Exterior features: Electric Vehicle Charging Station, Electricity not included in rent, Gas not included in rent, Heating system: Forced Air, Landscaping included in rent, Walk In Closet, Water not included in rent
- Has private pool: Yes
Details
- Parcel number: 4243017001
Construction
Type & style
- Home type: SingleFamily
- Property subtype: Single Family Residence
Community & HOA
HOA
- Amenities included: Pool
Location
- Region: Venice
Financial & listing details
- Lease term: 1 Year
Price history
| Date | Event | Price |
|---|---|---|
| 6/30/2025 | Price change | $18,995-5%$7/sqft |
Source: Zillow Rentals | ||
| 6/23/2025 | Listed for rent | $19,995$7/sqft |
Source: Zillow Rentals | ||
| 7/11/2019 | Sold | $2,495,000$924/sqft |
Source: | ||
| 6/13/2019 | Pending sale | $2,495,000$924/sqft |
Source: Compass #19-475590 | ||
| 6/8/2019 | Listed for sale | $2,495,000-3.9%$924/sqft |
Source: Compass #19475590 | ||
![[object Object]](https://photos.zillowstatic.com/fp/a4be988a98f7ba0aa6e1225ab78527c9-p_i.jpg)
