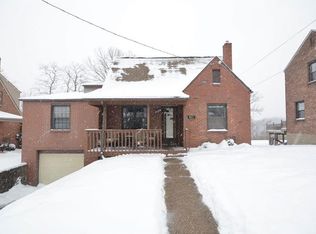Sold for $275,000
$275,000
870 Rolling Rock Rd, Pittsburgh, PA 15234
4beds
1,600sqft
Single Family Residence
Built in 1949
6,098.4 Square Feet Lot
$274,200 Zestimate®
$172/sqft
$1,915 Estimated rent
Home value
$274,200
$260,000 - $291,000
$1,915/mo
Zestimate® history
Loading...
Owner options
Explore your selling options
What's special
Welcome to this beautifully updated 4-bedroom, 2-bathroom home featuring a den, enclosed sun porch, and 4 off-street parking spaces! Renovated from top to bottom, this home offers a perfect blend of modern upgrades and timeless charm.
Step inside to brand-new flooring, fresh paint, and stylish light fixtures throughout. The updated kitchen boasts elegant white cabinetry, hand-laid backsplash, sleek granite countertops, and stainless steel appliances—a dream space for any home chef!
Both bathrooms have been completely transformed with custom tile surrounds, new vanities, toilets, and more. The unfinished basement has been updated, providing extra storage or future potential.
Enjoy the versatility of the den—perfect for a home office or playroom—and soak in natural light from the enclosed sun porch. With ample off-street parking, this home offers both convenience and comfort.
Zillow last checked: 8 hours ago
Listing updated: October 20, 2025 at 10:12am
Listed by:
Elise Bickel Tauber 412-353-3802,
BRIDGE HOME REALTY
Bought with:
Judi Sahayda, RS198461L
KELLER WILLIAMS REALTY
Source: WPMLS,MLS#: 1688099 Originating MLS: West Penn Multi-List
Originating MLS: West Penn Multi-List
Facts & features
Interior
Bedrooms & bathrooms
- Bedrooms: 4
- Bathrooms: 2
- Full bathrooms: 2
Primary bedroom
- Level: Upper
- Dimensions: 16x11
Bedroom 2
- Level: Upper
- Dimensions: 13x11
Bedroom 3
- Level: Upper
- Dimensions: 11x11
Bedroom 4
- Level: Upper
- Dimensions: 9x8
Bonus room
- Level: Basement
- Dimensions: 29x23
Dining room
- Level: Main
- Dimensions: 12x8
Dining room
- Level: Main
- Dimensions: 11x8
Family room
- Level: Main
- Dimensions: 21x15
Kitchen
- Level: Main
- Dimensions: 15x8
Living room
- Level: Main
- Dimensions: 16x11
Heating
- Forced Air, Gas
Cooling
- Central Air
Appliances
- Included: Some Electric Appliances, Dishwasher, Refrigerator, Stove
Features
- Flooring: Carpet, Hardwood
- Basement: Walk-Up Access
Interior area
- Total structure area: 1,600
- Total interior livable area: 1,600 sqft
Property
Parking
- Total spaces: 4
- Parking features: Off Street
Features
- Levels: Two
- Stories: 2
- Pool features: None
Lot
- Size: 6,098 sqft
- Dimensions: 0.1377
Details
- Parcel number: 0190A00210000000
Construction
Type & style
- Home type: SingleFamily
- Architectural style: Colonial,Two Story
- Property subtype: Single Family Residence
Materials
- Brick
- Roof: Asphalt
Condition
- Resale
- Year built: 1949
Details
- Warranty included: Yes
Utilities & green energy
- Utilities for property: Sewer Available, Water Available
Community & neighborhood
Community
- Community features: Public Transportation
Location
- Region: Pittsburgh
Price history
| Date | Event | Price |
|---|---|---|
| 10/15/2025 | Sold | $275,000$172/sqft |
Source: | ||
| 9/4/2025 | Contingent | $275,000$172/sqft |
Source: | ||
| 7/31/2025 | Price change | $275,000-1.8%$172/sqft |
Source: | ||
| 6/5/2025 | Price change | $280,000-3.4%$175/sqft |
Source: | ||
| 5/20/2025 | Price change | $290,000-3.3%$181/sqft |
Source: | ||
Public tax history
| Year | Property taxes | Tax assessment |
|---|---|---|
| 2025 | $4,805 +26.6% | $116,900 +18.2% |
| 2024 | $3,796 +711.4% | $98,900 |
| 2023 | $468 | $98,900 |
Find assessor info on the county website
Neighborhood: Castle Shannon
Nearby schools
GreatSchools rating
- NAWhitehall Elementary SchoolGrades: 2-5Distance: 1.8 mi
- 6/10Baldwin Senior High SchoolGrades: 7-12Distance: 2.3 mi
- NAMcannulty El SchoolGrades: K-1Distance: 2.2 mi
Schools provided by the listing agent
- District: Baldwin/Whitehall
Source: WPMLS. This data may not be complete. We recommend contacting the local school district to confirm school assignments for this home.
Get pre-qualified for a loan
At Zillow Home Loans, we can pre-qualify you in as little as 5 minutes with no impact to your credit score.An equal housing lender. NMLS #10287.
