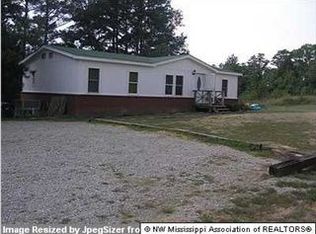Closed
Price Unknown
870 Red Banks Rd N, Byhalia, MS 38611
5beds
3,679sqft
Residential, Single Family Residence
Built in 1996
5.09 Acres Lot
$563,700 Zestimate®
$--/sqft
$4,043 Estimated rent
Home value
$563,700
$524,000 - $603,000
$4,043/mo
Zestimate® history
Loading...
Owner options
Explore your selling options
What's special
5.9 ACRES, 5 BDRMS 4 AND HALF BATHS, POOL, POND, HANDCRAFTED WOODWORK THROUGH OUT, STAINED GLASS, WRAP AROUND PORCH FRONT AND BACK. BEAUTIFUL VIEWS. HARDWOOD AND TILE. OVERSIZED ROOMS. TOO MANY EXTRAS TO LISTS. BONUS ROOM HAS FULL BATH CAN BE ACCESSED BY BEAUTIFUL HANDCRAFTED WOOD STAIRWAY THRU GARAGE AND HOUSE. 2 PARCELS OF LAND WITH HOME BEING SOLD TOGETHER.
Zillow last checked: 8 hours ago
Listing updated: October 07, 2024 at 07:32pm
Listed by:
Pamelia Bryant 901-652-3273,
Dream Maker Realty
Bought with:
Dennis C Rasche, S-53756
Kaizen Realty
Source: MLS United,MLS#: 4032671
Facts & features
Interior
Bedrooms & bathrooms
- Bedrooms: 5
- Bathrooms: 5
- Full bathrooms: 4
- 1/2 bathrooms: 1
Primary bedroom
- Description: 18x14
- Level: First
Bedroom
- Description: 13x11 With Full Bath
- Level: First
Bedroom
- Description: 17x13
- Level: Second
Bedroom
- Description: 15x20
- Level: Second
Bedroom
- Description: 13x19
- Level: Second
Bonus room
- Description: 31x14 With Full Bath/ Hallway/Stairway
- Level: Second
Great room
- Description: 22x20
- Level: First
Kitchen
- Description: 13x17
- Level: First
Kitchen
- Description: 10x14
- Level: First
Other
- Description: 18x9
- Level: First
Heating
- Central, Propane
Cooling
- Ceiling Fan(s), Central Air, Electric, Exhaust Fan, Zoned
Appliances
- Included: Dishwasher, Electric Range, Free-Standing Electric Range, Gas Water Heater, Microwave, Range Hood, Self Cleaning Oven, Vented Exhaust Fan
- Laundry: Laundry Room, Main Level
Features
- Beamed Ceilings, Bookcases, Built-in Features, Ceiling Fan(s), Crown Molding, Eat-in Kitchen, Entrance Foyer, High Ceilings, Kitchen Island, Natural Woodwork, Pantry, Primary Downstairs, Soaking Tub, Walk-In Closet(s), Other
- Flooring: Carpet, Ceramic Tile, Wood
- Doors: Dead Bolt Lock(s), French Doors, Security, Storm Door(s)
- Windows: Double Pane Windows, Insulated Windows, Stained Glass, Wood Frames
- Has fireplace: Yes
- Fireplace features: Great Room, Masonry, Wood Burning, Other
Interior area
- Total structure area: 3,679
- Total interior livable area: 3,679 sqft
Property
Parking
- Total spaces: 6
- Parking features: Attached, Detached, Driveway, Paved, Direct Access, Circular Driveway
- Attached garage spaces: 2
- Has uncovered spaces: Yes
Features
- Levels: Two
- Stories: 2
- Patio & porch: Deck, Front Porch, Rear Porch, Side Porch, Wrap Around
- Exterior features: Private Yard, Rain Gutters
- Has private pool: Yes
- Pool features: Above Ground, Fenced, Pool Sweep
Lot
- Size: 5.09 Acres
- Features: Corners Marked, Wooded
Details
- Additional structures: Portable Building, Storm Shelter
- Parcel number: 2059320100000900
- Zoning description: Single Family Residence
Construction
Type & style
- Home type: SingleFamily
- Architectural style: Traditional
- Property subtype: Residential, Single Family Residence
Materials
- Brick Veneer, Masonite
- Foundation: Conventional, Slab
- Roof: Architectural Shingles
Condition
- New construction: No
- Year built: 1996
Utilities & green energy
- Sewer: Waste Treatment Plant
- Water: Well
- Utilities for property: Electricity Connected, Sewer Connected
Community & neighborhood
Location
- Region: Byhalia
- Subdivision: Stonewall Farms
Price history
| Date | Event | Price |
|---|---|---|
| 5/17/2023 | Sold | -- |
Source: MLS United #4032671 | ||
| 4/17/2023 | Pending sale | $565,000$154/sqft |
Source: MLS United #4032671 | ||
| 3/30/2023 | Price change | $565,000-4.2%$154/sqft |
Source: | ||
| 11/28/2022 | Price change | $589,500-0.9%$160/sqft |
Source: MLS United #4032671 | ||
| 11/2/2022 | Listed for sale | $595,000$162/sqft |
Source: MLS United #4032671 | ||
Public tax history
| Year | Property taxes | Tax assessment |
|---|---|---|
| 2024 | $2,211 +15.7% | $22,117 |
| 2023 | $1,911 | $22,117 |
| 2022 | $1,911 | $22,117 |
Find assessor info on the county website
Neighborhood: 38611
Nearby schools
GreatSchools rating
- 7/10Center Hill Elementary SchoolGrades: K-5Distance: 3.3 mi
- 8/10Center Hill MiddleGrades: 6-8Distance: 8.1 mi
- 8/10Center Hill High SchoolGrades: 9-12Distance: 7.9 mi
Schools provided by the listing agent
- Elementary: Center Hill
- Middle: Center Hill
- High: Center Hill
Source: MLS United. This data may not be complete. We recommend contacting the local school district to confirm school assignments for this home.
Sell for more on Zillow
Get a free Zillow Showcase℠ listing and you could sell for .
$563,700
2% more+ $11,274
With Zillow Showcase(estimated)
$574,974