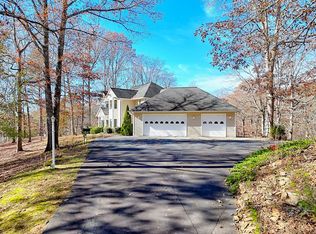Welcome home to your own piece of heaven in the quiet and coveted Peachtree Hills! This stunning home sits privately on over 3 gorgeous acres of paradise that boasts an oversized detached two-car garage, paved drive, screened-in porch, large deck, a huge workshop, and overall year-round beauty. The main level includes an eat-in kitchen, formal dining room, and living room perfect for entertaining guests. Also on the main is the laundry room, half bath, spacious office, huge bonus room and bath, and gorgeous sunroom suited for year-round views! Upstairs is the main bedroom and ensuite bath, as well as 3 extra bedrooms and an additional bath. Don't miss your chance to call this beauty yours!
This property is off market, which means it's not currently listed for sale or rent on Zillow. This may be different from what's available on other websites or public sources.

