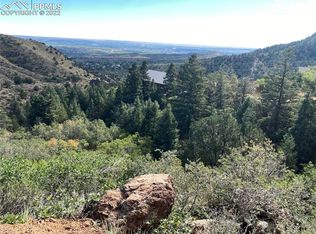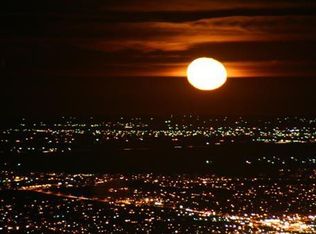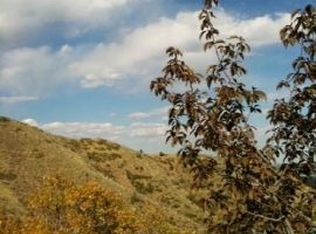Lower Crystal Park home less than 5 minutes from the gate. Breathtaking city and mountain views complement the abundant indoor natural light. Artfully designed custom home brings a sense of peace and tranquility inside and out. Southwest design blends comfortable living with warm elegance. Open floor plan with custom details: wood beamed ceilings, master on main, two patio spaces, xeriscape yard with numerous natures-capes. Live in the gated Crystal Park community, minutes from Manitou and Colorado Springs. Step inside the open floor plan with amazing views and high-beamed 10'-12'+ ceilings accented with vigas, creating an open, serene atmosphere. The living room features walkout to a stone patio and pergola. The dining room is located off the main living room area across from the galley kitchen. The main level master bedroom suite includes 5-piece bathroom with custom ceramic sinks. The upper bedroom walks out to the large stone patio. The high ceilings create a welcoming space that bathes the home with light providing a welcoming feel throughout. Custom details include custom interior doors and ceramic lights from Santa Fe, Kolbe & Kolbe Millwork aluminum clad wood windows, Schroll Premium Grade hickory kitchen cabinets and custom wrought iron and real oak floors throughout. Invisible fence around property! Call now to schedule your personal showing!
This property is off market, which means it's not currently listed for sale or rent on Zillow. This may be different from what's available on other websites or public sources.


