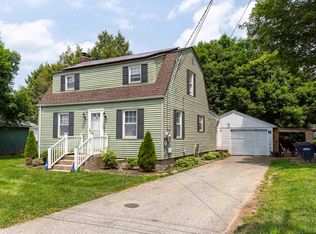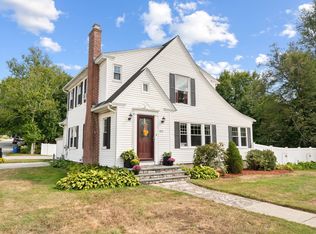Sold for $320,000
$320,000
870 North Main Street, Killingly, CT 06239
3beds
1,844sqft
Single Family Residence
Built in 1950
4,791.6 Square Feet Lot
$338,700 Zestimate®
$174/sqft
$2,481 Estimated rent
Home value
$338,700
$230,000 - $498,000
$2,481/mo
Zestimate® history
Loading...
Owner options
Explore your selling options
What's special
Charming 3 Bed, 2 Bath Cape in Killingly with City Water, Sewer, and Natural Gas! This 1,844 sq. ft. Cape offers classic charm with modern updates. The first-floor master suite features a garden tub, separate shower, and walk-in closet. Enjoy the convenience of city water, sewer, and natural gas heat. Recent upgrades include: 50-year roof shingles (2018). 200 Amp Electric Panel (2015). Generac 11KW Generator (2016). New energy-efficient windows on the first floor (2018, except the sunroom), master bedroom windows updated in 2011. New gas stove & stainless steel refrigerator (2017). New furnace & tankless hot water heater (April 2020). Toe heater and extra baseboard heating in master bedroom (2021). The living room features a fireplace, and the formal dining room has hardwood floors. Upstairs are two more bedrooms, also with hardwood flooring, and a full bath. The heated four-season sunroom is a cozy retreat year-round, and the brand new Trex deck (2024) offers outdoor relaxation. The open, level lot includes a paved driveway and a shed for storage. With all rooms freshly painted in 2020, this home is move-in ready. Located on two lots totaling .23 acres (See Map), it's a perfect blend of comfort and convenience!
Zillow last checked: 8 hours ago
Listing updated: December 26, 2024 at 05:55am
Listed by:
Jeremy Bailey 401-402-0289,
SkyView Realty 401-402-0289
Bought with:
Chelsea Greene, RES.0831170
CR Premier Properties
Source: Smart MLS,MLS#: 24047291
Facts & features
Interior
Bedrooms & bathrooms
- Bedrooms: 3
- Bathrooms: 2
- Full bathrooms: 2
Primary bedroom
- Features: Full Bath, Walk-In Closet(s)
- Level: Main
Bedroom
- Level: Upper
Bedroom
- Level: Upper
Dining room
- Level: Main
Living room
- Level: Main
Heating
- Hot Water, Natural Gas
Cooling
- Attic Fan
Appliances
- Included: Gas Range, Range Hood, Refrigerator, Dishwasher, Tankless Water Heater
Features
- Basement: Full
- Attic: None
- Number of fireplaces: 1
Interior area
- Total structure area: 1,844
- Total interior livable area: 1,844 sqft
- Finished area above ground: 1,844
Property
Parking
- Total spaces: 2
- Parking features: None, Driveway, Paved, Off Street, Private
- Has uncovered spaces: Yes
Lot
- Size: 4,791 sqft
- Features: Level
Details
- Parcel number: 1687598
- Zoning: LD
Construction
Type & style
- Home type: SingleFamily
- Architectural style: Cape Cod
- Property subtype: Single Family Residence
Materials
- Vinyl Siding
- Foundation: Concrete Perimeter
- Roof: Asphalt
Condition
- New construction: No
- Year built: 1950
Utilities & green energy
- Sewer: Public Sewer
- Water: Public
Community & neighborhood
Location
- Region: Killingly
- Subdivision: Danielson
Price history
| Date | Event | Price |
|---|---|---|
| 12/23/2024 | Sold | $320,000+0%$174/sqft |
Source: | ||
| 10/30/2024 | Pending sale | $319,900$173/sqft |
Source: | ||
| 10/25/2024 | Listed for sale | $319,900$173/sqft |
Source: | ||
| 10/14/2024 | Pending sale | $319,900$173/sqft |
Source: | ||
| 9/17/2024 | Listed for sale | $319,900+68.4%$173/sqft |
Source: | ||
Public tax history
| Year | Property taxes | Tax assessment |
|---|---|---|
| 2025 | $3,367 +6.2% | $143,580 |
| 2024 | $3,169 -16.3% | $143,580 +8.7% |
| 2023 | $3,784 +6.4% | $132,090 |
Find assessor info on the county website
Neighborhood: 06239
Nearby schools
GreatSchools rating
- 7/10Killingly Memorial SchoolGrades: 2-4Distance: 1 mi
- 4/10Killingly Intermediate SchoolGrades: 5-8Distance: 2.1 mi
- 4/10Killingly High SchoolGrades: 9-12Distance: 2.5 mi

Get pre-qualified for a loan
At Zillow Home Loans, we can pre-qualify you in as little as 5 minutes with no impact to your credit score.An equal housing lender. NMLS #10287.

