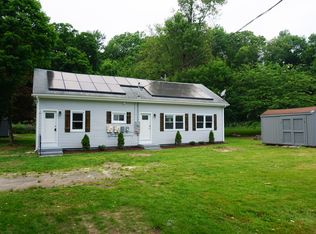Sold for $429,000
$429,000
870 North Colony Road, Meriden, CT 06450
4beds
2,778sqft
Single Family Residence
Built in 1960
0.62 Acres Lot
$440,800 Zestimate®
$154/sqft
$3,327 Estimated rent
Home value
$440,800
$419,000 - $463,000
$3,327/mo
Zestimate® history
Loading...
Owner options
Explore your selling options
What's special
Welcome Home! 1 owner Cape Cod style home-built in 1960.4 bedrooms, 2 full and 1 half baths. Owners loved their house. Walk out LL is partly finished. piped for full bath. Potential for in law .This home could be spectacular with plenty of room for all. Over 1/2 acre lot includes deck, patio with brick BBQ. Garden area, grape vine and beautiful plantings. 2 car garage. Private Driveway provides plenty of off street parking. Make an appointment today!!
Zillow last checked: 8 hours ago
Listing updated: July 29, 2025 at 01:38pm
Listed by:
Christine M. Zygmont 203-376-8418,
Lamacchia Realty 860-426-6886
Bought with:
Janneth Andrade, RES.0804814
Realty ONE Group Connect
Source: Smart MLS,MLS#: 24097374
Facts & features
Interior
Bedrooms & bathrooms
- Bedrooms: 4
- Bathrooms: 3
- Full bathrooms: 1
- 1/2 bathrooms: 2
Primary bedroom
- Features: Full Bath, Wall/Wall Carpet, Hardwood Floor
- Level: Upper
Bedroom
- Features: Hardwood Floor
- Level: Main
Bedroom
- Features: Hardwood Floor
- Level: Main
Bedroom
- Features: Hardwood Floor
- Level: Main
Den
- Features: Wall/Wall Carpet
- Level: Main
Dining room
- Level: Main
Kitchen
- Level: Main
Living room
- Features: Bay/Bow Window, Fireplace, Hardwood Floor
- Level: Main
Heating
- Hot Water, Natural Gas
Cooling
- None
Appliances
- Included: Oven/Range, Refrigerator, Gas Water Heater, Water Heater
- Laundry: Main Level
Features
- Basement: Full,Partially Finished
- Attic: None
- Number of fireplaces: 1
Interior area
- Total structure area: 2,778
- Total interior livable area: 2,778 sqft
- Finished area above ground: 2,778
Property
Parking
- Total spaces: 6
- Parking features: Attached, Off Street, Garage Door Opener
- Attached garage spaces: 2
Features
- Patio & porch: Deck, Patio
- Exterior features: Garden
Lot
- Size: 0.62 Acres
- Features: Few Trees, Sloped
Details
- Parcel number: 1169998
- Zoning: R-1
Construction
Type & style
- Home type: SingleFamily
- Architectural style: Cape Cod
- Property subtype: Single Family Residence
Materials
- Clapboard
- Foundation: Concrete Perimeter
- Roof: Asphalt
Condition
- New construction: No
- Year built: 1960
Utilities & green energy
- Sewer: Septic Tank
- Water: Public
- Utilities for property: Cable Available
Community & neighborhood
Location
- Region: Meriden
Price history
| Date | Event | Price |
|---|---|---|
| 7/29/2025 | Sold | $429,000-1.6%$154/sqft |
Source: | ||
| 7/29/2025 | Pending sale | $436,000$157/sqft |
Source: | ||
| 6/1/2025 | Listed for sale | $436,000$157/sqft |
Source: | ||
Public tax history
| Year | Property taxes | Tax assessment |
|---|---|---|
| 2025 | $8,399 +10.4% | $209,440 |
| 2024 | $7,605 +4.4% | $209,440 |
| 2023 | $7,286 +5.5% | $209,440 |
Find assessor info on the county website
Neighborhood: 06450
Nearby schools
GreatSchools rating
- 8/10Nathan Hale SchoolGrades: PK-5Distance: 1.3 mi
- 4/10Washington Middle SchoolGrades: 6-8Distance: 0.6 mi
- 4/10Francis T. Maloney High SchoolGrades: 9-12Distance: 2 mi

Get pre-qualified for a loan
At Zillow Home Loans, we can pre-qualify you in as little as 5 minutes with no impact to your credit score.An equal housing lender. NMLS #10287.
