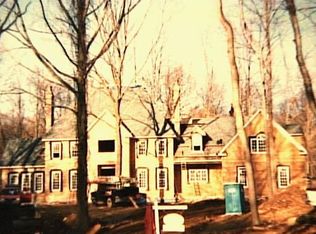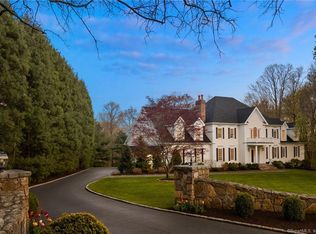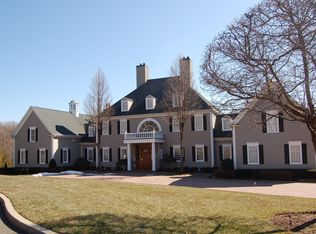Peacefully private yet easily accessible! Large enough to accommodate a rowdy family and a roster of guests, but functionally small enough to be the ideal empty nest home. Brimming with New England charm in the heart of one of Fairfield's most prestigious locations, this light-filled home has an old soul as it combines formal rooms for special occasions and informal ones for daily ease. A thoughtful nine-year transformation touched practically every surface of the polished interiors bringing a new freshness into each space. Everything radiates off the communal core. The kitchen/ great room is the central focal point of the house. Comfortable seating for gathering, mealtimes, doing homework, watching sports or tuning into to breaking news! Four spacious bedrooms, four and one half baths are uniquely situated in private wings occupying various corners of the home with their own bucolic views of the exceptionally serene property. The master wing includes an airy bedroom, sublime dressing rooms, exquisite bathroom, and sitting area. Main floor bedroom suited for in-laws, nanny or guests. Over three acres of privacy features nature at its best with low maintenance being one of the most important aspects! Take a run to the beach, watch a perfect sunset, enjoy a quaint and bustling town, worry less about what you're missing, think more about what you're gaining!Easy access to the Merritt and I-95. Home warranty.
This property is off market, which means it's not currently listed for sale or rent on Zillow. This may be different from what's available on other websites or public sources.


