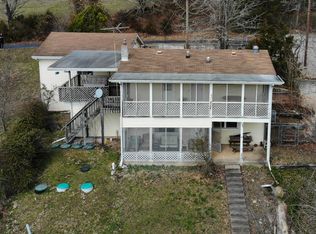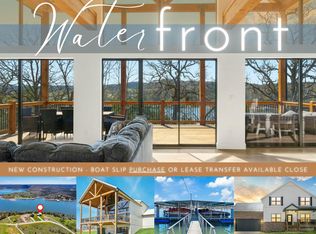Closed
Price Unknown
870 Melton Peninsula Road, Cape Fair, MO 65624
3beds
2,700sqft
Single Family Residence
Built in 1963
0.45 Acres Lot
$477,200 Zestimate®
$--/sqft
$2,090 Estimated rent
Home value
$477,200
$434,000 - $530,000
$2,090/mo
Zestimate® history
Loading...
Owner options
Explore your selling options
What's special
LIVE THE DREAM! Beautiful LAKE FRONT home on double lot! Easy drive to get to it. This would also be an incredible property to have as a VRBO should you choose to pursue and succeed in local and county approval. Located at the end of dead end street walkout basement home with detached 2 car garage that has full bath plus living room and bed area with Lake Views! You can walk right back of home to the Table Rock Lake.. Home offers lots of window views of the lake from both levels. Nice large deck that goes all along back of home. Open floor plan so you can set up this home the way you want! Counting the living area above garage you have 3 living areas here for entertaining or just relaxing. Three bedrooms -Main house , 1 bedroom and full bath upstairs, 1 non conforming bedroom and full bath downstairs and 1 bedroom and full bath above the garage. Sit on the back deck enjoy the morning your relaxing coffee or summer cook outs with priceless Table Rock Lake views. You can actually walk down sit by the lake and drop a line in to fish, kayaks, paddle boards or floating mats and swim just off you back yard. Cape fair Marina, a full service Marina is just down the road for dining, boat rentals,fishing supplies,etc. or check on renting a slip from them.Only 8 miles to Reed Springs Highschool. Only 27 minute drive from here to Silver Dollar City and all the dining, shopping , entertainment , golf that Branson has to offer! Take a look at video and pictures you will be hard pressed to find one like this one!
Zillow last checked: 8 hours ago
Listing updated: August 28, 2024 at 06:25pm
Listed by:
Alan Wolken 417-234-1337,
Better Homes & Gardens SW Grp,
Kim C Wolken 417-225-2900,
Better Homes & Gardens SW Grp
Bought with:
Bud Jones, 2005041341
Jones Properties
Source: SOMOMLS,MLS#: 60227669
Facts & features
Interior
Bedrooms & bathrooms
- Bedrooms: 3
- Bathrooms: 3
- Full bathrooms: 3
Heating
- Forced Air, Heat Pump, Electric
Cooling
- Ceiling Fan(s), Central Air, Heat Pump
Appliances
- Included: Dishwasher, Disposal, Electric Water Heater, Free-Standing Electric Oven, Refrigerator
- Laundry: In Basement, W/D Hookup
Features
- Walk-in Shower
- Flooring: Carpet, Tile
- Windows: Double Pane Windows
- Basement: Exterior Entry,Finished,French Drain,Interior Entry,Full
- Has fireplace: Yes
- Fireplace features: Family Room, Propane
Interior area
- Total structure area: 2,700
- Total interior livable area: 2,700 sqft
- Finished area above ground: 1,550
- Finished area below ground: 1,150
Property
Parking
- Total spaces: 2
- Parking features: Driveway, Garage Door Opener, Garage Faces Side, Oversized
- Attached garage spaces: 2
- Has uncovered spaces: Yes
Features
- Levels: One and One Half
- Stories: 2
- Patio & porch: Covered, Deck, Patio, Side Porch, Wrap Around
- Exterior features: Rain Gutters
- Has view: Yes
- View description: Lake, Panoramic, Water
- Has water view: Yes
- Water view: Lake,Water
- Waterfront features: Lake Front, Waterfront
Lot
- Size: 0.45 Acres
- Features: Adjoins Government Land, Dead End Street, Landscaped, Waterfront
Details
- Parcel number: 102009001003019001
Construction
Type & style
- Home type: SingleFamily
- Architectural style: Traditional
- Property subtype: Single Family Residence
Materials
- Stone, Vinyl Siding
- Roof: Composition
Condition
- Year built: 1963
Utilities & green energy
- Sewer: Holding Tank, Septic Tank
- Water: Private
Community & neighborhood
Location
- Region: Cape Fair
- Subdivision: Meltons Peninsula
HOA & financial
HOA
- HOA fee: $200 yearly
Other
Other facts
- Listing terms: Cash,Conventional,FHA,USDA/RD,VA Loan
- Road surface type: Concrete, Asphalt
Price history
| Date | Event | Price |
|---|---|---|
| 4/24/2023 | Sold | -- |
Source: | ||
| 3/18/2023 | Pending sale | $435,000$161/sqft |
Source: | ||
| 2/21/2023 | Price change | $435,000-10.3%$161/sqft |
Source: | ||
| 10/6/2022 | Price change | $485,000-15.7%$180/sqft |
Source: | ||
| 9/10/2022 | Listed for sale | $575,000$213/sqft |
Source: | ||
Public tax history
| Year | Property taxes | Tax assessment |
|---|---|---|
| 2024 | $694 +0.1% | $14,160 |
| 2023 | $693 +0.6% | $14,160 |
| 2022 | $689 -1.2% | $14,160 |
Find assessor info on the county website
Neighborhood: 65624
Nearby schools
GreatSchools rating
- 8/10Reeds Spring Elementary SchoolGrades: 2-4Distance: 7.5 mi
- 3/10Reeds Spring Middle SchoolGrades: 7-8Distance: 7.8 mi
- 5/10Reeds Spring High SchoolGrades: 9-12Distance: 7.9 mi
Schools provided by the listing agent
- Elementary: Reeds Spring
- Middle: Reeds Spring
- High: Reeds Spring
Source: SOMOMLS. This data may not be complete. We recommend contacting the local school district to confirm school assignments for this home.

