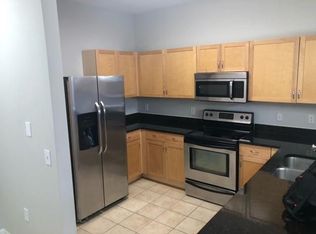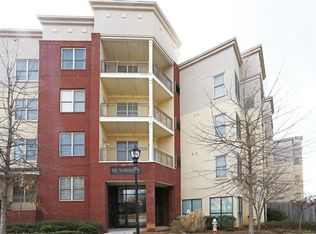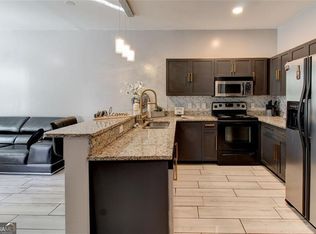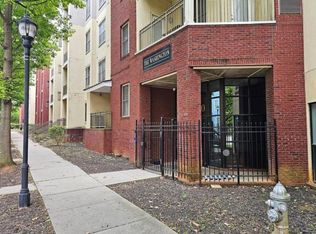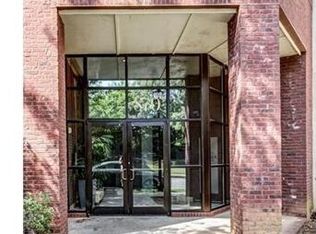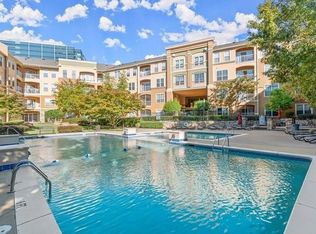NEW TO THE MARKET!!!!!! This absolutely stunning condo has been recently relocated. It is located on main floor, so move in is a breeze. But why worry about moving heavy furniture. This unit comes furnished. This unit features; open concept, granite counters, beautiful hardwood floors, Stainless Steel Appliances, Fabulous new interior paint! Appliances come with extended transferrable warranty. Great size master bedroom, second room would make for a great guest room or office. Bathroom features separate shower and garden tub. HOA fees include maintenance of building , and water. Seller Disclosure available upon request. Gated community with gym, pool, clubhouse, assigned covered parking, This beautiful condo is centrally located a walking distance to the Belt Line, the Mercedes Benz stadium, the Georgia Aquarium, Restaurants, Night life, Shopping, Train stations, and so much. Don’t miss out on these Gem. It won't last long.
Active
Price cut: $7.5K (9/26)
$155,000
870 Mayson Turner Rd NW UNIT 1110, Atlanta, GA 30314
2beds
862sqft
Est.:
Condominium, Residential
Built in 2007
-- sqft lot
$149,300 Zestimate®
$180/sqft
$331/mo HOA
What's special
Open conceptGreat size master bedroomStainless steel appliancesGranite countersBeautiful hardwood floorsFabulous new interior paint
- 345 days |
- 173 |
- 13 |
Zillow last checked: 8 hours ago
Listing updated: January 21, 2025 at 03:54pm
Listing Provided by:
Marquize Segar,
Dalton Wade, Inc.
Source: FMLS GA,MLS#: 7503361
Tour with a local agent
Facts & features
Interior
Bedrooms & bathrooms
- Bedrooms: 2
- Bathrooms: 1
- Full bathrooms: 1
- Main level bathrooms: 1
- Main level bedrooms: 2
Rooms
- Room types: Other
Primary bedroom
- Features: Master on Main
- Level: Master on Main
Bedroom
- Features: Master on Main
Primary bathroom
- Features: Separate Tub/Shower, Soaking Tub
Dining room
- Features: None
Kitchen
- Features: Breakfast Bar
Heating
- Central
Cooling
- Ceiling Fan(s), Central Air
Appliances
- Included: Dishwasher, Disposal, Dryer, Electric Oven, Electric Range, Electric Water Heater, Microwave, Refrigerator, Washer
- Laundry: Laundry Closet
Features
- Beamed Ceilings
- Flooring: Hardwood
- Windows: Insulated Windows
- Basement: None
- Has fireplace: No
- Fireplace features: None
- Common walls with other units/homes: 2+ Common Walls
Interior area
- Total structure area: 862
- Total interior livable area: 862 sqft
Property
Parking
- Total spaces: 2
- Parking features: Assigned, Garage, Parking Lot
- Garage spaces: 2
Accessibility
- Accessibility features: None
Features
- Levels: One
- Stories: 1
- Patio & porch: None
- Exterior features: Balcony, Courtyard, No Dock
- Pool features: Pool Cover
- Spa features: None
- Fencing: None
- Has view: Yes
- View description: City
- Waterfront features: None
- Body of water: None
Lot
- Size: 862.49 Square Feet
- Features: Other
Details
- Additional structures: None
- Parcel number: 14 011000081834
- Other equipment: None
- Horse amenities: None
Construction
Type & style
- Home type: Condo
- Architectural style: Traditional
- Property subtype: Condominium, Residential
- Attached to another structure: Yes
Materials
- Brick, Vinyl Siding
- Roof: Asbestos Shingle
Condition
- Resale
- New construction: No
- Year built: 2007
Details
- Warranty included: Yes
Utilities & green energy
- Electric: 110 Volts
- Sewer: Public Sewer
- Water: Public
- Utilities for property: Cable Available, Electricity Available, Sewer Available, Water Available
Green energy
- Energy efficient items: Appliances
- Energy generation: None
Community & HOA
Community
- Features: Dog Park, Fitness Center, Gated, Homeowners Assoc, Near Beltline, Near Schools, Near Shopping, Near Trails/Greenway, Park, Sidewalks
- Security: Carbon Monoxide Detector(s), Fire Alarm, Key Card Entry, Secured Garage/Parking, Security Guard, Security Lights, Smoke Detector(s)
- Subdivision: The Washington
HOA
- Has HOA: Yes
- Services included: Maintenance Grounds, Maintenance Structure, Pest Control, Security, Sewer, Swim, Termite, Trash, Utilities, Water
- HOA fee: $3,972 annually
Location
- Region: Atlanta
Financial & listing details
- Price per square foot: $180/sqft
- Tax assessed value: $153,400
- Annual tax amount: $2,512
- Date on market: 1/2/2025
- Cumulative days on market: 203 days
- Listing terms: Cash,FHA,USDA Loan,VA Loan
- Ownership: Condominium
- Electric utility on property: Yes
- Road surface type: Concrete
Estimated market value
$149,300
$142,000 - $157,000
$1,553/mo
Price history
Price history
| Date | Event | Price |
|---|---|---|
| 9/26/2025 | Price change | $147,500-4.8%$171/sqft |
Source: | ||
| 1/21/2025 | Price change | $155,000-8.8%$180/sqft |
Source: | ||
| 1/3/2025 | Listed for sale | $170,000+25.9%$197/sqft |
Source: | ||
| 6/6/2024 | Sold | $135,000-10%$157/sqft |
Source: | ||
| 5/25/2024 | Pending sale | $150,000$174/sqft |
Source: | ||
Public tax history
Public tax history
| Year | Property taxes | Tax assessment |
|---|---|---|
| 2024 | $2,512 +54.8% | $61,360 +20.6% |
| 2023 | $1,623 -2.1% | $50,880 +24.2% |
| 2022 | $1,658 -0.2% | $40,960 +2.9% |
Find assessor info on the county website
BuyAbility℠ payment
Est. payment
$1,247/mo
Principal & interest
$753
HOA Fees
$331
Other costs
$163
Climate risks
Neighborhood: Vine City
Nearby schools
GreatSchools rating
- 5/10Michael R. Hollis Innovation AcademyGrades: PK-8Distance: 0.5 mi
- 2/10Booker T. Washington High SchoolGrades: 9-12Distance: 0.3 mi
Schools provided by the listing agent
- Elementary: M.R. Hollis Innovation Academy
- Middle: Herman J. Russell West End Academy
- High: Booker T. Washington
Source: FMLS GA. This data may not be complete. We recommend contacting the local school district to confirm school assignments for this home.
- Loading
- Loading
