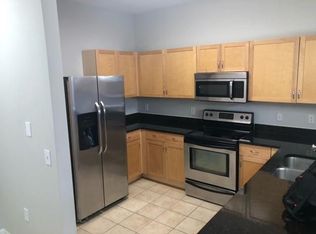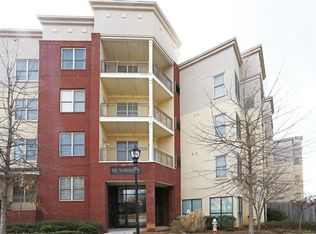Closed
$150,000
870 Mayson Turner Rd NW UNIT 1010, Atlanta, GA 30314
2beds
862sqft
Condominium, Residential
Built in 2007
-- sqft lot
$134,900 Zestimate®
$174/sqft
$1,536 Estimated rent
Home value
$134,900
$123,000 - $147,000
$1,536/mo
Zestimate® history
Loading...
Owner options
Explore your selling options
What's special
Welcome Home! This fantastic, 2 bedroom, 1 bathroom condo win this recently renovated community. Come see the 9ft+ high ceilings, hardwood flooring, spacious bathroom and large walk-in closet. Stackable washer/dryer located in the hallway is included. Gated community comes with a pool, gym and clubhouse while being in a prime location. Close to Clark Atlanta University and Morehouse College and just minutes away from Downtown, the Mercedes Benz Stadium and the Atlanta Beltline. Walk to Walmart, the Ashby MARTA station and Chick-Fil-A. Assigned covered parking included with convenient guest parking located next to the parking deck in the back of the building. Come check out your new home!
Zillow last checked: 8 hours ago
Listing updated: January 08, 2024 at 10:52pm
Listing Provided by:
Julius Wilcox,
LoKation Real Estate, LLC 813-917-3623
Bought with:
Julius Wilcox, 400589
LoKation Real Estate, LLC
Source: FMLS GA,MLS#: 7270503
Facts & features
Interior
Bedrooms & bathrooms
- Bedrooms: 2
- Bathrooms: 1
- Full bathrooms: 1
- Main level bathrooms: 1
- Main level bedrooms: 2
Primary bedroom
- Features: Roommate Floor Plan
- Level: Roommate Floor Plan
Bedroom
- Features: Roommate Floor Plan
Primary bathroom
- Features: Separate Tub/Shower
Dining room
- Features: Open Concept
Kitchen
- Features: Breakfast Bar, Cabinets Stain
Heating
- Central
Cooling
- Ceiling Fan(s), Central Air
Appliances
- Included: Dishwasher, Dryer, Electric Oven, Electric Range, Electric Water Heater, ENERGY STAR Qualified Appliances, Microwave, Refrigerator, Washer
- Laundry: In Hall, Laundry Closet
Features
- Elevator, High Ceilings 9 ft Lower
- Flooring: Carpet, Laminate
- Windows: Insulated Windows
- Basement: None
- Has fireplace: No
- Fireplace features: None
- Common walls with other units/homes: 2+ Common Walls
Interior area
- Total structure area: 862
- Total interior livable area: 862 sqft
Property
Parking
- Total spaces: 1
- Parking features: Assigned, Deeded, Garage
- Garage spaces: 1
Accessibility
- Accessibility features: Accessible Bedroom, Accessible Doors, Accessible Elevator Installed, Accessible Full Bath
Features
- Levels: Three Or More
- Patio & porch: Breezeway, Rear Porch
- Exterior features: Courtyard, No Dock
- Pool features: In Ground
- Spa features: None
- Fencing: Back Yard
- Has view: Yes
- View description: City
- Waterfront features: None
- Body of water: None
Lot
- Size: 862.49 sqft
- Features: Corner Lot
Details
- Additional structures: None
- Parcel number: 14 011000081693
- Other equipment: None
- Horse amenities: None
Construction
Type & style
- Home type: Condo
- Architectural style: Contemporary
- Property subtype: Condominium, Residential
- Attached to another structure: Yes
Materials
- Brick 4 Sides
- Foundation: Slab
- Roof: Concrete
Condition
- Resale
- New construction: No
- Year built: 2007
Utilities & green energy
- Electric: 110 Volts
- Sewer: Public Sewer
- Water: Public
- Utilities for property: Cable Available, Electricity Available, Phone Available, Sewer Available, Water Available
Green energy
- Green verification: ENERGY STAR Certified Homes
- Energy efficient items: Appliances
- Energy generation: None
Community & neighborhood
Security
- Security features: Secured Garage/Parking, Security Gate, Security Guard, Security Lights, Security Service, Smoke Detector(s)
Community
- Community features: Clubhouse, Dog Park, Fitness Center
Location
- Region: Atlanta
- Subdivision: The Washington
HOA & financial
HOA
- Has HOA: Yes
- Services included: Maintenance Structure, Maintenance Grounds, Reserve Fund, Security, Sewer, Trash, Water
Other
Other facts
- Listing terms: 1031 Exchange,Cash,Conventional
- Ownership: Condominium
- Road surface type: Asphalt
Price history
| Date | Event | Price |
|---|---|---|
| 12/14/2023 | Sold | $150,000-5.7%$174/sqft |
Source: | ||
| 10/19/2023 | Pending sale | $159,000$184/sqft |
Source: | ||
| 9/18/2023 | Price change | $159,000-3.6%$184/sqft |
Source: | ||
| 9/3/2023 | Listed for sale | $165,000+62.6%$191/sqft |
Source: | ||
| 6/20/2023 | Sold | $101,500+22.3%$118/sqft |
Source: Public Record Report a problem | ||
Public tax history
| Year | Property taxes | Tax assessment |
|---|---|---|
| 2024 | $2,456 | $60,000 +17.2% |
| 2023 | -- | $51,200 +24.2% |
| 2022 | -- | $41,240 +2.9% |
Find assessor info on the county website
Neighborhood: Vine City
Nearby schools
GreatSchools rating
- 5/10Michael R. Hollis Innovation AcademyGrades: PK-8Distance: 0.5 mi
- 2/10Booker T. Washington High SchoolGrades: 9-12Distance: 0.3 mi
Schools provided by the listing agent
- Elementary: M.R. Hollis Innovation Academy
- Middle: David T Howard
- High: Booker T. Washington
Source: FMLS GA. This data may not be complete. We recommend contacting the local school district to confirm school assignments for this home.
Get a cash offer in 3 minutes
Find out how much your home could sell for in as little as 3 minutes with a no-obligation cash offer.
Estimated market value
$134,900
Get a cash offer in 3 minutes
Find out how much your home could sell for in as little as 3 minutes with a no-obligation cash offer.
Estimated market value
$134,900

