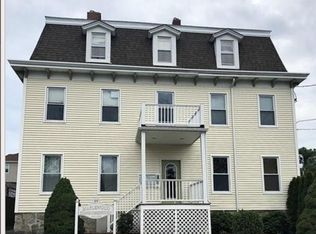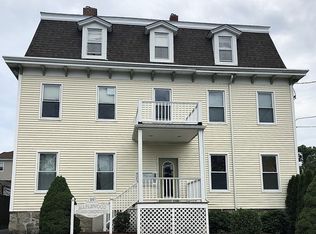Come see this charming Garden-Style Condo located in Highland District with original hard wood floors and central air conditioning! 2 Bedrooms with great closets and wall to wall carpeting. Bathroom offers marble tile flooring, Kitchen area includes stainless steel appliances, granite counter-tops and marble tile flooring. Large living room with original hardwood flooring and closets. Dining area includes a built-in-hutch and hard wood floors. MOVE IN READY!
This property is off market, which means it's not currently listed for sale or rent on Zillow. This may be different from what's available on other websites or public sources.

