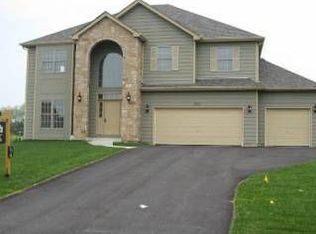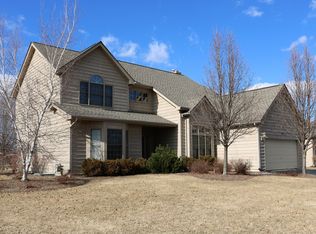Closed
$749,900
870 Legacy Rdg, Algonquin, IL 60102
3beds
3,507sqft
Single Family Residence
Built in 2010
0.42 Acres Lot
$768,000 Zestimate®
$214/sqft
$4,444 Estimated rent
Home value
$768,000
$707,000 - $837,000
$4,444/mo
Zestimate® history
Loading...
Owner options
Explore your selling options
What's special
This prestigious custom-built ranch home has over 3500 above grade sqft. with an upstairs bonus room that showcases unmatched craftsmanship and luxury finishes throughout. From the moment you step inside, you'll be captivated by the gleaming mahogany flooring and exquisite crown molding and millwork that flow seamlessly from room to room. Every detail has been thoughtfully curated, including custom-made window treatments-some with remote controls-and high-end designer light fixtures. The gourmet kitchen is a chef's dream, featuring a large granite island, walk-in pantry, bar sink with wine fridge, stainless steel commercial-grade appliances, and handcrafted cabinetry that extends to the ceiling with built-in lighting. Each bedroom offers its own private en-suite bathroom and ceiling fan, while the spacious primary suite includes direct access to a screened-in porch, a luxurious spa-inspired bath with custom dual raised vanities, an elegant walk-in tiled shower, and a generous walk-in closet. Upstairs, you'll find a finished bonus room with a 1/2 bath perfect as a home office, gym, or guest retreat. The exterior is just as impressive, with a 3-car garage, a fully fenced private yard, paver patio, and professionally designed landscaping. Located in the highly rated Huntley District 158 school zone, this home truly offers both elegance and practicality.
Zillow last checked: 8 hours ago
Listing updated: December 19, 2025 at 11:20am
Listing courtesy of:
Vince Romano 847-962-3051,
Keller Williams Success Realty
Bought with:
Nancy Abuali
Keller Williams Infinity
Source: MRED as distributed by MLS GRID,MLS#: 12414802
Facts & features
Interior
Bedrooms & bathrooms
- Bedrooms: 3
- Bathrooms: 5
- Full bathrooms: 3
- 1/2 bathrooms: 2
Primary bedroom
- Features: Flooring (Carpet), Window Treatments (All), Bathroom (Full)
- Level: Main
- Area: 270 Square Feet
- Dimensions: 18X15
Bedroom 2
- Features: Flooring (Carpet), Window Treatments (All)
- Level: Main
- Area: 169 Square Feet
- Dimensions: 13X13
Bedroom 3
- Features: Flooring (Carpet), Window Treatments (All)
- Level: Main
- Area: 182 Square Feet
- Dimensions: 13X14
Bonus room
- Features: Flooring (Carpet), Window Treatments (All)
- Level: Second
- Area: 448 Square Feet
- Dimensions: 14X32
Breakfast room
- Features: Flooring (Hardwood), Window Treatments (All)
- Level: Main
- Area: 110 Square Feet
- Dimensions: 11X10
Dining room
- Features: Flooring (Hardwood), Window Treatments (All)
- Level: Main
- Area: 234 Square Feet
- Dimensions: 13X18
Family room
- Features: Flooring (Hardwood), Window Treatments (All)
- Level: Main
- Area: 225 Square Feet
- Dimensions: 15X15
Kitchen
- Features: Kitchen (Eating Area-Breakfast Bar, Island, Pantry-Walk-in, Breakfast Room, Custom Cabinetry, Granite Counters), Flooring (Hardwood), Window Treatments (All)
- Level: Main
- Area: 210 Square Feet
- Dimensions: 14X15
Laundry
- Features: Flooring (Ceramic Tile), Window Treatments (All)
- Level: Main
- Area: 80 Square Feet
- Dimensions: 10X8
Living room
- Features: Flooring (Hardwood), Window Treatments (All)
- Level: Main
- Area: 360 Square Feet
- Dimensions: 20X18
Office
- Features: Flooring (Hardwood), Window Treatments (All)
- Level: Main
- Area: 156 Square Feet
- Dimensions: 12X13
Screened porch
- Features: Flooring (Other), Window Treatments (All)
- Level: Main
- Area: 300 Square Feet
- Dimensions: 25X12
Heating
- Natural Gas, Forced Air
Cooling
- Central Air
Appliances
- Included: Double Oven, Microwave, Dishwasher, High End Refrigerator, Freezer, Washer, Dryer, Disposal, Stainless Steel Appliance(s), Wine Refrigerator, Cooktop, Oven, Range Hood, Humidifier, Multiple Water Heaters
- Laundry: Main Level, In Unit, Sink
Features
- Vaulted Ceiling(s), 1st Floor Bedroom, 1st Floor Full Bath, Built-in Features, Walk-In Closet(s), High Ceilings, Special Millwork
- Flooring: Hardwood
- Basement: Unfinished,Full
- Attic: Unfinished
- Number of fireplaces: 2
- Fireplace features: Gas Log, Family Room, Living Room
Interior area
- Total structure area: 6,124
- Total interior livable area: 3,507 sqft
Property
Parking
- Total spaces: 3
- Parking features: Asphalt, Side Driveway, Garage Door Opener, Garage Owned, Attached, Garage
- Attached garage spaces: 3
- Has uncovered spaces: Yes
Accessibility
- Accessibility features: No Disability Access
Features
- Stories: 1
- Patio & porch: Patio
- Fencing: Fenced
Lot
- Size: 0.42 Acres
- Dimensions: 119X168X103X164
- Features: Landscaped
Details
- Parcel number: 1836181001
- Special conditions: None
- Other equipment: Water-Softener Owned, Ceiling Fan(s), Sump Pump, Radon Mitigation System
Construction
Type & style
- Home type: SingleFamily
- Architectural style: Ranch
- Property subtype: Single Family Residence
Materials
- Stone, Fiber Cement
- Foundation: Concrete Perimeter
- Roof: Asphalt
Condition
- New construction: No
- Year built: 2010
Details
- Builder model: FULL CUSTOM
Utilities & green energy
- Electric: Circuit Breakers
- Sewer: Public Sewer
- Water: Public
Community & neighborhood
Security
- Security features: Security System, Carbon Monoxide Detector(s)
Community
- Community features: Park, Curbs, Street Lights, Street Paved
Location
- Region: Algonquin
- Subdivision: Terrace Lakes
HOA & financial
HOA
- Services included: None
Other
Other facts
- Listing terms: Cash
- Ownership: Fee Simple
Price history
| Date | Event | Price |
|---|---|---|
| 9/23/2025 | Sold | $749,900$214/sqft |
Source: | ||
| 8/15/2025 | Pending sale | $749,900$214/sqft |
Source: | ||
| 8/8/2025 | Contingent | $749,900$214/sqft |
Source: | ||
| 7/22/2025 | Price change | $749,900-3.2%$214/sqft |
Source: | ||
| 7/9/2025 | Listed for sale | $774,900+27.9%$221/sqft |
Source: | ||
Public tax history
| Year | Property taxes | Tax assessment |
|---|---|---|
| 2024 | $12,787 +2.8% | $181,805 +11.3% |
| 2023 | $12,434 +5.4% | $163,318 +9.8% |
| 2022 | $11,802 +3.4% | $148,714 +6.2% |
Find assessor info on the county website
Neighborhood: 60102
Nearby schools
GreatSchools rating
- 8/10Conley Elementary SchoolGrades: 3-5Distance: 0.3 mi
- 6/10Heineman Middle SchoolGrades: 6-8Distance: 0.6 mi
- 9/10Huntley High SchoolGrades: 9-12Distance: 5.1 mi
Schools provided by the listing agent
- Elementary: Mackeben Elementary School
- Middle: Heineman Middle School
- High: Huntley High School
- District: 158
Source: MRED as distributed by MLS GRID. This data may not be complete. We recommend contacting the local school district to confirm school assignments for this home.

Get pre-qualified for a loan
At Zillow Home Loans, we can pre-qualify you in as little as 5 minutes with no impact to your credit score.An equal housing lender. NMLS #10287.
Sell for more on Zillow
Get a free Zillow Showcase℠ listing and you could sell for .
$768,000
2% more+ $15,360
With Zillow Showcase(estimated)
$783,360
