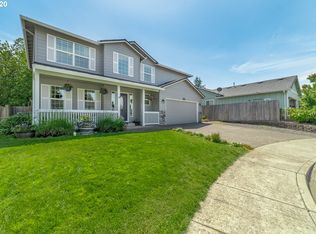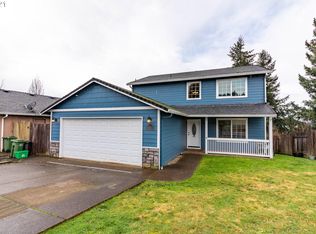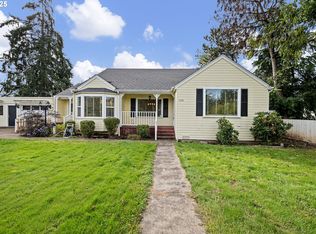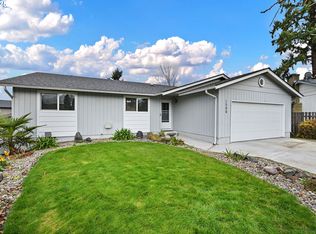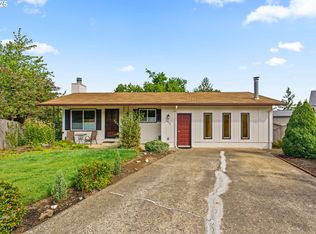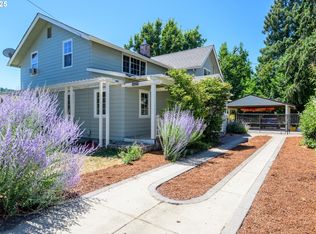Can you imagine how beautiful it is to see shooting stars and brilliant planets from the deck of this home? ABSOLUTELY STUNNING SURROUNDING VIEWS!!! Sunsets are incredible. Don't miss your opportunity to tour this beautiful home. Relax on the deck and enjoy the views and gorgeous sunsets. Wonderful place for any get together. This home has it all. Large primary on the main plus an office/den that could easily be a 4th bedroom. End of a cul-de-sac with ample room for RV parking. Granite counters, all SS appliances, with exception of washer/dryer, included in sale. Many improvements since purchased, interlock has been installed and ready for generator, new hot water heater, new carpet, new custom cabinets for added storage, Smart Home features, such as light system, thermostat, door camera and much more. Come see for yourself! Schedule your private showing today. You will not be disappointed! Ask your agent for added features included in listing!
Active
$479,000
870 Kristen Way, Cottage Grove, OR 97424
3beds
1,732sqft
Est.:
Residential, Single Family Residence
Built in 2006
5,227.2 Square Feet Lot
$-- Zestimate®
$277/sqft
$-- HOA
What's special
End of a cul-de-sacStunning surrounding viewsRelax on the deckNew hot water heaterNew carpetGranite counters
- 13 days |
- 324 |
- 13 |
Zillow last checked: 8 hours ago
Listing updated: December 01, 2025 at 03:27am
Listed by:
Jo Ann Zebrowski 541-345-8100,
RE/MAX Integrity,
Laura Hansen 415-265-6696,
RE/MAX Integrity
Source: RMLS (OR),MLS#: 24695742
Tour with a local agent
Facts & features
Interior
Bedrooms & bathrooms
- Bedrooms: 3
- Bathrooms: 3
- Full bathrooms: 2
- Partial bathrooms: 1
- Main level bathrooms: 2
Rooms
- Room types: Office, Laundry, Bedroom 2, Bedroom 3, Dining Room, Family Room, Kitchen, Living Room, Primary Bedroom
Primary bedroom
- Features: Bathtub, Ensuite, Walkin Closet, Walkin Shower
- Level: Main
Bedroom 2
- Level: Upper
Bedroom 3
- Level: Upper
Dining room
- Features: Eating Area, Sliding Doors
- Level: Main
Kitchen
- Features: Dishwasher, Eat Bar, Microwave, Free Standing Range, Free Standing Refrigerator, Granite
- Level: Main
Living room
- Features: Bookcases, Builtin Features, Fireplace, Vaulted Ceiling, Vinyl Floor
- Level: Main
Office
- Features: French Doors
- Level: Main
Heating
- Forced Air, Heat Pump, Fireplace(s)
Cooling
- Central Air, Heat Pump
Appliances
- Included: Dishwasher, Free-Standing Gas Range, Free-Standing Refrigerator, Microwave, Stainless Steel Appliance(s), Free-Standing Range, Gas Water Heater
- Laundry: Laundry Room
Features
- Granite, High Ceilings, Vaulted Ceiling(s), Bathroom, Sink, Eat-in Kitchen, Eat Bar, Bookcases, Built-in Features, Bathtub, Walk-In Closet(s), Walkin Shower
- Flooring: Vinyl
- Doors: French Doors, Sliding Doors
- Windows: Double Pane Windows, Vinyl Frames
- Basement: Crawl Space
- Number of fireplaces: 1
- Fireplace features: Gas
Interior area
- Total structure area: 1,732
- Total interior livable area: 1,732 sqft
Property
Parking
- Total spaces: 2
- Parking features: Driveway, RV Access/Parking, Garage Door Opener, Attached
- Attached garage spaces: 2
- Has uncovered spaces: Yes
Accessibility
- Accessibility features: Garage On Main, Main Floor Bedroom Bath, Accessibility
Features
- Levels: Two
- Stories: 2
- Patio & porch: Deck, Porch
- Exterior features: Raised Beds
- Has view: Yes
- View description: City, Mountain(s), Valley
Lot
- Size: 5,227.2 Square Feet
- Features: Cul-De-Sac, Level, Trees, SqFt 5000 to 6999
Details
- Additional structures: RVParking
- Parcel number: 1718780
- Zoning: R1
Construction
Type & style
- Home type: SingleFamily
- Property subtype: Residential, Single Family Residence
Materials
- Lap Siding
- Foundation: Concrete Perimeter
- Roof: Composition
Condition
- Resale
- New construction: No
- Year built: 2006
Utilities & green energy
- Gas: Gas
- Sewer: Public Sewer
- Water: Public
- Utilities for property: Cable Connected
Community & HOA
Community
- Security: Security Lights
HOA
- Has HOA: No
Location
- Region: Cottage Grove
Financial & listing details
- Price per square foot: $277/sqft
- Tax assessed value: $490,501
- Annual tax amount: $5,126
- Date on market: 1/22/2025
- Listing terms: Cash,Conventional,FHA,USDA Loan,VA Loan
- Road surface type: Paved
Estimated market value
Not available
Estimated sales range
Not available
Not available
Price history
Price history
| Date | Event | Price |
|---|---|---|
| 7/8/2025 | Price change | $479,000-1.2%$277/sqft |
Source: | ||
| 2/14/2025 | Listed for sale | $485,000$280/sqft |
Source: | ||
| 2/1/2025 | Pending sale | $485,000$280/sqft |
Source: | ||
| 1/22/2025 | Listed for sale | $485,000+20.6%$280/sqft |
Source: | ||
| 12/15/2021 | Sold | $402,215+1.8%$232/sqft |
Source: | ||
Public tax history
Public tax history
| Year | Property taxes | Tax assessment |
|---|---|---|
| 2024 | $4,997 +2.3% | $272,372 +3% |
| 2023 | $4,886 +4% | $264,439 +3% |
| 2022 | $4,697 +2.8% | $256,737 +3% |
Find assessor info on the county website
BuyAbility℠ payment
Est. payment
$2,810/mo
Principal & interest
$2327
Property taxes
$315
Home insurance
$168
Climate risks
Neighborhood: 97424
Nearby schools
GreatSchools rating
- 5/10Harrison Elementary SchoolGrades: K-5Distance: 0.4 mi
- 5/10Lincoln Middle SchoolGrades: 6-8Distance: 0.9 mi
- 5/10Cottage Grove High SchoolGrades: 9-12Distance: 1.2 mi
Schools provided by the listing agent
- Elementary: Harrison
- Middle: Lincoln
- High: Cottage Grove
Source: RMLS (OR). This data may not be complete. We recommend contacting the local school district to confirm school assignments for this home.
- Loading
- Loading
