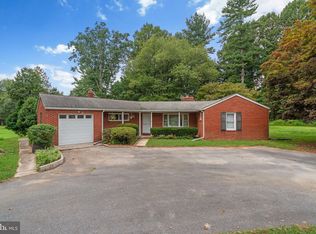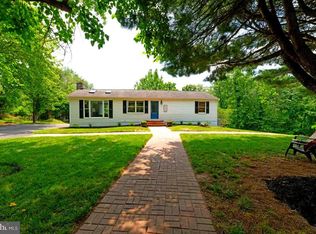Sold for $1,020,000 on 05/19/25
$1,020,000
870 Hoods Mill Rd, Cooksville, MD 21723
4beds
4,013sqft
Single Family Residence
Built in 2002
5 Acres Lot
$1,033,200 Zestimate®
$254/sqft
$3,874 Estimated rent
Home value
$1,033,200
$971,000 - $1.10M
$3,874/mo
Zestimate® history
Loading...
Owner options
Explore your selling options
What's special
Welcome to this beautifully maintained custom-built home, thoughtfully designed and constructed in 2002 and nestled on a serene and spacious 5 acre lot. This property offers the perfect blend of quality craftsmanship, privacy, and pride of ownership! From the moment you arrive, you'll appreciate the attention to detail and care that has gone into this exceptional home and property. The two level detached garage was added in 2006 and offers 4 additional garage spaces. The stunning 2 story foyer sets the tone for the rest of the house - formal sophistication and comfortable charm. The main level features formal living and dining rooms, an open family room with gas fireplace and a private office with amazing views of the yard! The kitchen has a cozy center island with breakfast bar, huge pantry, upgraded appliances (the icemaker even makes craft ice cubes!), and a walkout to the 16'x21' Timbertech deck, perfect for entertaining or simply taking in the peaceful natural surroundings. The primary suite offers two large walk in closets and the bathroom remodeled in 2018 exudes a spa-like ambiance. The lower level has a rec room, bar area, lots of space for storage, space for rooms, full bath rough in and a convenient level walk out to the picturesque back yard. Notable updates include new roof and gutters in 9/2024, new lower level carpet and paint 3/2025, Lennox heat pumps 2016 (main) & 2019 (upper), upper level bathroom remodels 2018, refinished hardwood floors 5/2021, carpet replaced throughout the house 5/2021, driveway and parking pad resurfaced 7/2020, whole home reverse osmosis water system 12/2019, garbage disposal 2025... with countless features and upgrades, this home truly has to be seen to be fully appreciated!
Zillow last checked: 9 hours ago
Listing updated: May 19, 2025 at 11:32pm
Listed by:
Reta Sponsky 240-351-4002,
Cummings & Co. Realtors
Bought with:
Kiki Tesfaye
Redfin Corp
Source: Bright MLS,MLS#: MDHW2052614
Facts & features
Interior
Bedrooms & bathrooms
- Bedrooms: 4
- Bathrooms: 3
- Full bathrooms: 2
- 1/2 bathrooms: 1
- Main level bathrooms: 1
Primary bedroom
- Features: Crown Molding, Flooring - Carpet, Attached Bathroom, Walk-In Closet(s), Built-in Features
- Level: Upper
Bedroom 2
- Features: Flooring - Carpet, Walk-In Closet(s), Built-in Features
- Level: Upper
Bedroom 3
- Features: Ceiling Fan(s), Flooring - Carpet
- Level: Upper
Bedroom 4
- Features: Flooring - Carpet
- Level: Upper
Primary bathroom
- Features: Soaking Tub, Bathroom - Stall Shower, Granite Counters, Flooring - Ceramic Tile, Double Sink
- Level: Upper
Dining room
- Features: Chair Rail, Crown Molding, Flooring - HardWood
- Level: Main
Family room
- Features: Ceiling Fan(s), Crown Molding, Flooring - Carpet, Fireplace - Gas
- Level: Main
Half bath
- Features: Flooring - HardWood
- Level: Main
Kitchen
- Features: Granite Counters, Flooring - HardWood, Kitchen - Electric Cooking, Lighting - LED, Recessed Lighting, Eat-in Kitchen, Breakfast Bar, Kitchen Island
- Level: Main
Laundry
- Features: Flooring - Vinyl
- Level: Main
Living room
- Features: Crown Molding, Flooring - HardWood
- Level: Main
Office
- Features: Flooring - Carpet
- Level: Main
Recreation room
- Features: Flooring - Carpet, Recessed Lighting
- Level: Lower
Utility room
- Features: Flooring - Concrete
- Level: Lower
Heating
- Heat Pump, Electric
Cooling
- Ceiling Fan(s), Central Air, Electric
Appliances
- Included: Microwave, Dishwasher, Disposal, Dryer, Exhaust Fan, Ice Maker, Oven/Range - Electric, Refrigerator, Washer, Water Conditioner - Owned, Water Heater, Water Treat System, Electric Water Heater
- Laundry: Main Level, Laundry Room
Features
- Bathroom - Stall Shower, Built-in Features, Ceiling Fan(s), Chair Railings, Crown Molding, Family Room Off Kitchen, Open Floorplan, Formal/Separate Dining Room, Eat-in Kitchen, Kitchen Island, Primary Bath(s), Recessed Lighting, Upgraded Countertops, Wainscotting, Walk-In Closet(s), Bar, 2 Story Ceilings
- Flooring: Carpet, Ceramic Tile, Hardwood, Wood
- Doors: Six Panel, Sliding Glass, Storm Door(s)
- Windows: Atrium, Double Hung, Palladian, Screens, Transom
- Basement: Rough Bath Plumb,Walk-Out Access,Finished,Partially Finished,Space For Rooms
- Number of fireplaces: 1
- Fireplace features: Glass Doors, Gas/Propane, Mantel(s)
Interior area
- Total structure area: 4,854
- Total interior livable area: 4,013 sqft
- Finished area above ground: 3,244
- Finished area below ground: 769
Property
Parking
- Total spaces: 10
- Parking features: Garage Faces Front, Garage Faces Rear, Garage Faces Side, Garage Door Opener, Driveway, Attached, Detached
- Attached garage spaces: 6
- Uncovered spaces: 4
Accessibility
- Accessibility features: None
Features
- Levels: Three
- Stories: 3
- Patio & porch: Deck, Patio
- Exterior features: Extensive Hardscape
- Pool features: None
Lot
- Size: 5 Acres
- Features: Backs to Trees, Wooded
Details
- Additional structures: Above Grade, Below Grade
- Parcel number: 1404316223
- Zoning: RCDEO
- Special conditions: Standard
Construction
Type & style
- Home type: SingleFamily
- Architectural style: Colonial
- Property subtype: Single Family Residence
Materials
- Brick, Vinyl Siding
- Foundation: Concrete Perimeter, Passive Radon Mitigation
- Roof: Shingle
Condition
- Excellent
- New construction: No
- Year built: 2002
Utilities & green energy
- Electric: 200+ Amp Service
- Sewer: Private Septic Tank
- Water: Well
Community & neighborhood
Location
- Region: Cooksville
- Subdivision: None Available
Other
Other facts
- Listing agreement: Exclusive Right To Sell
- Listing terms: Cash,Conventional,FHA,VA Loan
- Ownership: Fee Simple
Price history
| Date | Event | Price |
|---|---|---|
| 5/19/2025 | Sold | $1,020,000+2.3%$254/sqft |
Source: | ||
| 5/7/2025 | Pending sale | $997,000$248/sqft |
Source: | ||
| 4/30/2025 | Listed for sale | $997,000$248/sqft |
Source: | ||
Public tax history
Tax history is unavailable.
Neighborhood: 21723
Nearby schools
GreatSchools rating
- 8/10Bushy Park Elementary SchoolGrades: PK-5Distance: 3.1 mi
- 9/10Glenwood Middle SchoolGrades: 6-8Distance: 3.4 mi
- 10/10Glenelg High SchoolGrades: 9-12Distance: 4.9 mi
Schools provided by the listing agent
- Elementary: Bushy Park
- Middle: Glenwood
- High: Glenelg
- District: Howard County Public School System
Source: Bright MLS. This data may not be complete. We recommend contacting the local school district to confirm school assignments for this home.

Get pre-qualified for a loan
At Zillow Home Loans, we can pre-qualify you in as little as 5 minutes with no impact to your credit score.An equal housing lender. NMLS #10287.
Sell for more on Zillow
Get a free Zillow Showcase℠ listing and you could sell for .
$1,033,200
2% more+ $20,664
With Zillow Showcase(estimated)
$1,053,864
