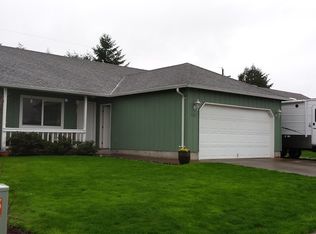Sold
$355,000
870 Hazelnut Ln, Springfield, OR 97478
2beds
1,008sqft
Residential, Single Family Residence
Built in 2000
5,662.8 Square Feet Lot
$358,200 Zestimate®
$352/sqft
$1,704 Estimated rent
Home value
$358,200
$326,000 - $394,000
$1,704/mo
Zestimate® history
Loading...
Owner options
Explore your selling options
What's special
Adorable Home in a great location. Come into your home with Air Conditioning! Need space? This has an option of RV Parking that is covered or storage for your boat as well as a vehicle along side the house, park an extra vehicle their or use the 2 car garage. This home has Spacious bedrooms which both have walk in closets. 1 Full bath in the hall that sits directly across the hall from the bedroom and 2 steps from the living area. The Master Bedroom is large and has a walk in closet along with a large bathroom that has a tub and shower.High VAULTED Ceilings. The kitchen has a view of your back yard that is complete with lot's of plants such as Hydrangea, Snowball bush, Rose of Sharon, Rhododendrons, Azaleas, Heather, Laced Leaf Maple, Ferns and your own HOT TUB and Coy pond that is waiting for your love. As you walk out the Dining Room you will go through a slider to a Covered Patio--Great for your bar-b-que even if it rains. Just a few steps around a corner and you are at your shop use it for Your favorite hobby or put plants in to get great starts for your raised beds. The yard has several areas that are raised beds which are ready to be planted. There is also a large awning. Don't miss out on this home that has so much to offer. We hope you love it!
Zillow last checked: 8 hours ago
Listing updated: August 30, 2024 at 12:16pm
Listed by:
Cynthia Howard 541-554-8860,
Eugene Track Town Realtors LLC
Bought with:
Joey Palermo - Silence, 201236914
Palermo Real Estate
Source: RMLS (OR),MLS#: 24215457
Facts & features
Interior
Bedrooms & bathrooms
- Bedrooms: 2
- Bathrooms: 2
- Full bathrooms: 2
- Main level bathrooms: 2
Primary bedroom
- Features: Bathtub With Shower, Walkin Closet
- Level: Main
- Area: 150
- Dimensions: 15 x 10
Bedroom 2
- Features: Walkin Closet
- Level: Main
- Area: 144
- Dimensions: 12 x 12
Dining room
- Features: Patio, Sliding Doors, High Ceilings
- Level: Main
- Area: 63
- Dimensions: 9 x 7
Kitchen
- Features: Dishwasher, Disposal, Sliding Doors, High Ceilings
- Level: Main
Living room
- Features: High Ceilings
- Level: Main
- Area: 306
- Dimensions: 18 x 17
Heating
- Forced Air
Cooling
- Central Air
Appliances
- Included: Dishwasher, Disposal, Free-Standing Range, Free-Standing Refrigerator, Washer/Dryer, Electric Water Heater
Features
- High Ceilings, Vaulted Ceiling(s), Walk-In Closet(s), Bathtub With Shower
- Doors: Sliding Doors
- Basement: Crawl Space
Interior area
- Total structure area: 1,008
- Total interior livable area: 1,008 sqft
Property
Parking
- Total spaces: 2
- Parking features: Carport, Driveway, RV Boat Storage, Garage Door Opener, Attached
- Attached garage spaces: 2
- Has carport: Yes
- Has uncovered spaces: Yes
Accessibility
- Accessibility features: Garage On Main, Main Floor Bedroom Bath, One Level, Utility Room On Main, Accessibility
Features
- Levels: One
- Stories: 1
- Patio & porch: Covered Deck, Patio, Porch
- Exterior features: Raised Beds, Yard
- Has spa: Yes
- Spa features: Free Standing Hot Tub
- Fencing: Fenced
Lot
- Size: 5,662 sqft
- Features: Level, SqFt 5000 to 6999
Details
- Additional structures: RVBoatStorage
- Parcel number: 1638756
Construction
Type & style
- Home type: SingleFamily
- Architectural style: Contemporary
- Property subtype: Residential, Single Family Residence
Materials
- Lap Siding
- Foundation: Concrete Perimeter
- Roof: Composition
Condition
- Approximately
- New construction: No
- Year built: 2000
Utilities & green energy
- Sewer: Public Sewer
- Water: Public
- Utilities for property: Cable Connected
Community & neighborhood
Location
- Region: Springfield
Other
Other facts
- Listing terms: Cash,Conventional,FHA,VA Loan
- Road surface type: Paved
Price history
| Date | Event | Price |
|---|---|---|
| 8/26/2024 | Sold | $355,000-5.3%$352/sqft |
Source: | ||
| 7/30/2024 | Pending sale | $375,000+273.1%$372/sqft |
Source: | ||
| 10/30/2000 | Sold | $100,515$100/sqft |
Source: Public Record Report a problem | ||
Public tax history
| Year | Property taxes | Tax assessment |
|---|---|---|
| 2025 | $3,182 +1.6% | $173,546 +3% |
| 2024 | $3,131 +4.4% | $168,492 +3% |
| 2023 | $2,998 +3.4% | $163,585 +3% |
Find assessor info on the county website
Neighborhood: 97478
Nearby schools
GreatSchools rating
- 8/10Douglas Gardens Elementary SchoolGrades: K-5Distance: 0.3 mi
- 6/10Agnes Stewart Middle SchoolGrades: 6-8Distance: 0.6 mi
- 4/10Springfield High SchoolGrades: 9-12Distance: 2.5 mi
Schools provided by the listing agent
- Elementary: Douglas Gardens
- Middle: Agnes Stewart
- High: Springfield
Source: RMLS (OR). This data may not be complete. We recommend contacting the local school district to confirm school assignments for this home.

Get pre-qualified for a loan
At Zillow Home Loans, we can pre-qualify you in as little as 5 minutes with no impact to your credit score.An equal housing lender. NMLS #10287.
