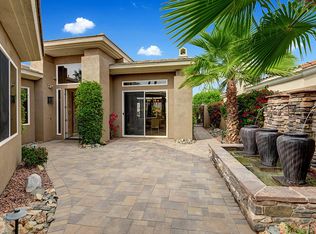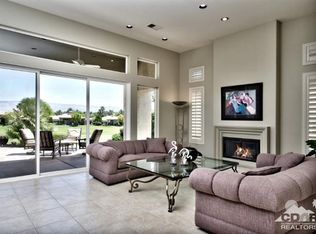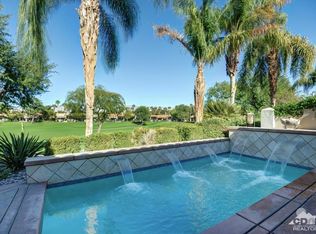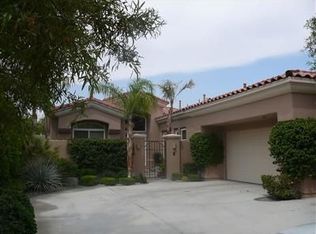Sold for $950,000 on 06/30/23
Listing Provided by:
Joan Castro DRE #01057328 760-601-3000,
Keller Williams Realty
Bought with: Keller Williams Realty
$950,000
870 Hawk Hill Trl, Palm Desert, CA 92211
3beds
2,430sqft
Single Family Residence
Built in 2000
7,405 Square Feet Lot
$1,054,500 Zestimate®
$391/sqft
$4,254 Estimated rent
Home value
$1,054,500
$970,000 - $1.16M
$4,254/mo
Zestimate® history
Loading...
Owner options
Explore your selling options
What's special
Lowest priced single family property at Indian Ridge with an existing club membership. Located in the PUD with a $540.00 HOA fee. Ever popular Bougainvillea 1 floor plan offered featuring new furnishings & views over the Grove 3 golf hole. 3 bedrooms 3.5 bath popular open floor plan with wet bar, large gourmet open kitchen, shutters and tile flooring. Large patio with professional mist system could accommodate a new custom pool of your dreams plus the entire yard was just re-landscaped with new irrigation system. Attached 2 car + golf cart garage. Join this active club with a myriad of social activities including 2 -18 hole golf courses, pickle ball, bocce ball, tennis and state of the art golf facilities and an amazing sports club. Best of all you can join as a club member within 30 days of closing escrow. Steps to one of the 38 community pools/spas & Rover's Ridge dog park at end of street. Located on a quiet interior street centrally located close to El Paseo shopping and gourmet restaurants. Turnkey per inventory list. Call Membership director Pat Macdonell for details for the current golf membership availability at 760- 772-7281.
Zillow last checked: 8 hours ago
Listing updated: December 04, 2024 at 04:49pm
Listing Provided by:
Joan Castro DRE #01057328 760-601-3000,
Keller Williams Realty
Bought with:
Joan Castro, DRE #01057328
Keller Williams Realty
Source: CRMLS,MLS#: 219079407DA Originating MLS: California Desert AOR & Palm Springs AOR
Originating MLS: California Desert AOR & Palm Springs AOR
Facts & features
Interior
Bedrooms & bathrooms
- Bedrooms: 3
- Bathrooms: 4
- Full bathrooms: 3
- 1/2 bathrooms: 1
Heating
- Forced Air, Fireplace(s), Natural Gas, Zoned
Cooling
- Central Air, Dual, Electric, Zoned
Appliances
- Included: Convection Oven, Dishwasher, Electric Oven, Gas Cooktop, Disposal, Gas Water Heater, Hot Water Circulator, Microwave, Refrigerator, Self Cleaning Oven, Trash Compactor, Vented Exhaust Fan, Water To Refrigerator, Water Heater
- Laundry: Laundry Room
Features
- Wet Bar, Breakfast Bar, Built-in Features, Furnished, High Ceilings, Open Floorplan, Storage, All Bedrooms Down, Bedroom on Main Level, Dressing Area, Primary Suite, Utility Room, Walk-In Closet(s)
- Flooring: Carpet, Tile
- Doors: Sliding Doors
- Windows: Screens, Shutters
- Has fireplace: Yes
- Fireplace features: Gas, Great Room, See Through
- Furnished: Yes
Interior area
- Total interior livable area: 2,430 sqft
Property
Parking
- Total spaces: 4
- Parking features: Direct Access, Driveway, Garage, Golf Cart Garage, On Street
- Attached garage spaces: 2
Features
- Levels: One
- Stories: 1
- Patio & porch: Concrete
- Exterior features: Barbecue
- Has private pool: Yes
- Pool features: Community, Gunite, Electric Heat, In Ground
- Spa features: Community, Gunite, Heated, In Ground
- Fencing: Stucco Wall
- Has view: Yes
- View description: Golf Course, Mountain(s), Panoramic
Lot
- Size: 7,405 sqft
- Features: Close to Clubhouse, Drip Irrigation/Bubblers, Landscaped, Level, Near Park, On Golf Course, Planned Unit Development, Near Public Transit, Sprinklers Timer, Sprinkler System
Details
- Parcel number: 632690007
- Special conditions: Standard
Construction
Type & style
- Home type: SingleFamily
- Property subtype: Single Family Residence
Materials
- Stucco
- Roof: Tile
Condition
- New construction: No
- Year built: 2000
Details
- Builder model: Bouganvillea 1
- Builder name: Sunrise
Utilities & green energy
- Electric: 220 Volts in Garage, 220 Volts in Kitchen, 220 Volts in Laundry, 220 Volts
- Utilities for property: Cable Available
Community & neighborhood
Security
- Security features: Gated Community, 24 Hour Security
Community
- Community features: Golf, Gated, Park, Pool
Location
- Region: Palm Desert
- Subdivision: Indian Ridge
HOA & financial
HOA
- Has HOA: Yes
- HOA fee: $540 monthly
- Amenities included: Controlled Access, Management, Pet Restrictions, Security, Trash, Cable TV
- Association name: Indian Riidge PUD
- Association phone: 823-776-0772
Other
Other facts
- Listing terms: Cash,Cash to New Loan
Price history
| Date | Event | Price |
|---|---|---|
| 6/30/2023 | Sold | $950,000-9.5%$391/sqft |
Source: | ||
| 5/21/2023 | Pending sale | $1,050,000$432/sqft |
Source: | ||
| 5/14/2023 | Listed for sale | $1,050,000-18.6%$432/sqft |
Source: | ||
| 2/14/2023 | Listing removed | -- |
Source: | ||
| 5/26/2022 | Listed for sale | $1,290,000+21400%$531/sqft |
Source: | ||
Public tax history
| Year | Property taxes | Tax assessment |
|---|---|---|
| 2025 | $12,593 +2.2% | $988,380 +2% |
| 2024 | $12,324 -8.6% | $969,000 -9.1% |
| 2023 | $13,489 +9.9% | $1,066,477 +10% |
Find assessor info on the county website
Neighborhood: 92211
Nearby schools
GreatSchools rating
- 6/10Ronald Reagan Elementary SchoolGrades: K-5Distance: 0.7 mi
- 3/10Colonel Mitchell Paige Middle SchoolGrades: 6-8Distance: 1.8 mi
- 9/10Palm Desert High SchoolGrades: 9-12Distance: 2.3 mi

Get pre-qualified for a loan
At Zillow Home Loans, we can pre-qualify you in as little as 5 minutes with no impact to your credit score.An equal housing lender. NMLS #10287.
Sell for more on Zillow
Get a free Zillow Showcase℠ listing and you could sell for .
$1,054,500
2% more+ $21,090
With Zillow Showcase(estimated)
$1,075,590


