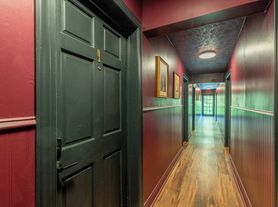Room details
To avoid confusion, this listing is for a single, private room, a shared bath, with use of the common spaces.
Virginia Highland is the safest and sought after neighborhoods to live in Atlanta. The home is eclectic, spacious, clean, quiet, save, secure and four blocks from everything; Publix, Kroger, Whole Foods, the belt line and more.
There are two living rooms, a large. Commercial style kitchen, a breakfast kitchen, balconies, a glassed in front porch, and a nice garden.
Rooms are furnished and include utilities.
This is a sober, nonsmoking (anywhere) drugless, and pet-less home. It's a quiet house, not a loud one, it's a refuge.
Rent is $300/week
with a three week deposit, minimum stay is six months. My last roomate was here five years
Contact: four zero four five zero two two seven nine one.
Roomate is responsible for prompt payment on Fridays.
Roomate will clean up after themselves in the kitchen and share in the cleaning of common areas
This is a quiet home, with few visitors.
Zillow last checked: 9 hours ago
Listing updated: November 27, 2025 at 02:07am
