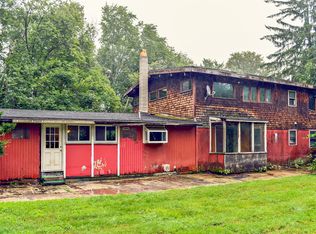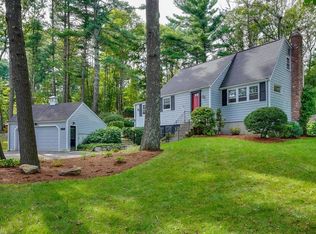A stunning high end renovation makes this home in desirable East Side a Must Have! Large ( 3000+ sq ft) 4 Bedroom 2 Bath sited on 2.5 acres. Open Concept on the first floor. Custom built kitchen with SS energy efficient appliances, granite counter tops, stone center island. Dining room with a fireplace, full bathroom, family room, guest bedroom with double closets and a bonus room that can be used as an office/ play area/ fitness room, etc. Wide stairs leads you to 3 dorms and full bathroom, the master bedroom has a room/walk-in closet that can be turned to a full bathroom. Outside you can enjoy grilling area, fire pit, sink and granite table. 2 car garage plus space for 2 cars off-street. Minutes to Charter Oak - Marlborough Country Club. The Advanced Math and Science Academy Charter School in Marlborough is ranked the #2 high school in Massachusetts. This house has everything on your check list.
This property is off market, which means it's not currently listed for sale or rent on Zillow. This may be different from what's available on other websites or public sources.

