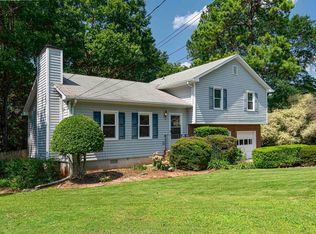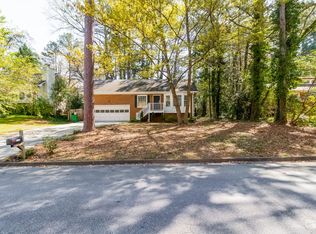Reduced below appraised value. Brick front ranch with full basement. Main level has 3 BR, 2 BA, LR with fireplace, DR, Sunroom with new deck, and FR. Full daylight walk-out basement includes BR, BA, FR with fireplace, office space, and outside greenhouse. Key areas of home ae solar powered with capability for expansion. Lower level has potential to be rental/income-producing space. Conducted pre-listing appraisal to support list price. With cosmetic improvements, this home has incredible possibilities. Property taxes do not reflect homestead exemption, which could favorably affect property taxes in 2019. 2019-02-25
This property is off market, which means it's not currently listed for sale or rent on Zillow. This may be different from what's available on other websites or public sources.

