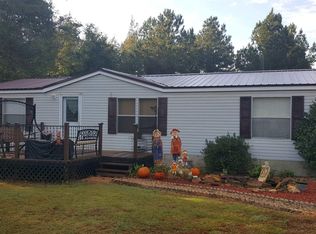Closed
$425,000
870 Bertha Willis Rd, Carlton, GA 30627
3beds
1,604sqft
Single Family Residence
Built in 2007
5.07 Acres Lot
$425,100 Zestimate®
$265/sqft
$1,792 Estimated rent
Home value
$425,100
Estimated sales range
Not available
$1,792/mo
Zestimate® history
Loading...
Owner options
Explore your selling options
What's special
Step into SOUTHERN CHARM when you enter the drive of 870 Bertha Willis Road! The WRAP AROUND PORCH is deep and wide and is the perfect spot for RELAXING with a cup of coffee while watching the dogs (or other animals) play in the fenced in, spacious yard in front of the home. The porch is also gated to keep occupants from wandering into the front yard if so desired. Beautiful hardwood floors throughout most of the home with tile in the kitchen, laundry, and bathroom areas. Open concept living space allows for great ENTERTAINMENT possibilities. Granite countertops in the kitchen and owners suite. Solid surface countertop in the 2nd full bathroom. A new built-in day bed adorns the screened in porch; more space for RELAXING and enjoying the VIEW of the back yard that leads to a pond. (The pond is NOT a part of this parcel and is owned by the neighbor.) There is a unique workshop/shed to the side of the home and a rustic chicken coop with chickens to HARVEST farm-fresh eggs. 5 SPACIOUS acres make this a PRIVATE OASIS that is sure to be loved by its new occupants - just as it is dearly loved by its current ones! Other updates include: *new paint in several rooms *renovated master bathroom in 2024 *addition of built-in day bed on back porch *added UV whole-house water sanitizer
Zillow last checked: 8 hours ago
Listing updated: February 04, 2026 at 06:00am
Listed by:
Robin Tardy 706-498-1968,
Living Down South Realty
Bought with:
Tamera Sauls, 179282
HomeSmart
Source: GAMLS,MLS#: 10661511
Facts & features
Interior
Bedrooms & bathrooms
- Bedrooms: 3
- Bathrooms: 2
- Full bathrooms: 2
- Main level bathrooms: 2
- Main level bedrooms: 3
Kitchen
- Features: Pantry, Solid Surface Counters
Heating
- Electric, Heat Pump
Cooling
- Ceiling Fan(s), Central Air
Appliances
- Included: Dishwasher, Electric Water Heater, Refrigerator
- Laundry: Mud Room
Features
- Double Vanity, Master On Main Level, Tile Bath, Walk-In Closet(s)
- Flooring: Hardwood, Tile
- Basement: Crawl Space
- Attic: Pull Down Stairs
- Number of fireplaces: 1
- Common walls with other units/homes: No Common Walls
Interior area
- Total structure area: 1,604
- Total interior livable area: 1,604 sqft
- Finished area above ground: 1,604
- Finished area below ground: 0
Property
Parking
- Parking features: Attached, Carport, Kitchen Level
- Has carport: Yes
Features
- Levels: One
- Stories: 1
- Patio & porch: Porch
- Fencing: Front Yard
Lot
- Size: 5.07 Acres
- Features: None
Details
- Additional structures: Other, Outbuilding
- Parcel number: 0106 048
Construction
Type & style
- Home type: SingleFamily
- Architectural style: Country/Rustic
- Property subtype: Single Family Residence
Materials
- Wood Siding
- Roof: Composition
Condition
- Resale
- New construction: No
- Year built: 2007
Utilities & green energy
- Sewer: Septic Tank
- Water: Well
- Utilities for property: Electricity Available, Water Available
Community & neighborhood
Community
- Community features: None
Location
- Region: Carlton
- Subdivision: None
Other
Other facts
- Listing agreement: Exclusive Right To Sell
- Listing terms: 1031 Exchange,Cash,Conventional,FHA,USDA Loan,VA Loan
Price history
| Date | Event | Price |
|---|---|---|
| 2/2/2026 | Sold | $425,000+1.2%$265/sqft |
Source: | ||
| 1/2/2026 | Pending sale | $420,000$262/sqft |
Source: | ||
| 12/29/2025 | Listed for sale | $420,000+26.9%$262/sqft |
Source: | ||
| 7/6/2022 | Sold | $331,000+1.8%$206/sqft |
Source: | ||
| 6/6/2022 | Pending sale | $325,000$203/sqft |
Source: | ||
Public tax history
| Year | Property taxes | Tax assessment |
|---|---|---|
| 2024 | $3,372 +6.5% | $132,700 +9.1% |
| 2023 | $3,165 +10.9% | $121,608 +17.5% |
| 2022 | $2,854 +13.4% | $103,485 +25.5% |
Find assessor info on the county website
Neighborhood: 30627
Nearby schools
GreatSchools rating
- 6/10Comer Elementary SchoolGrades: K-5Distance: 4.8 mi
- 4/10Madison County Middle SchoolGrades: 6-8Distance: 6.7 mi
- 7/10Madison County High SchoolGrades: 9-12Distance: 10.4 mi
Schools provided by the listing agent
- Elementary: Comer
- Middle: Madison County
- High: Madison County
Source: GAMLS. This data may not be complete. We recommend contacting the local school district to confirm school assignments for this home.
Get pre-qualified for a loan
At Zillow Home Loans, we can pre-qualify you in as little as 5 minutes with no impact to your credit score.An equal housing lender. NMLS #10287.
