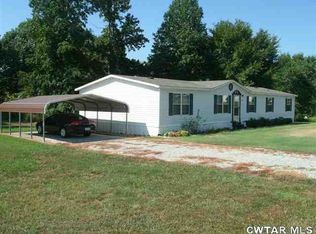Sold for $189,000 on 06/27/25
$189,000
870 Beech Grove Rd, Huron, TN 38345
3beds
1,344sqft
Manufactured Home
Built in 1998
2 Acres Lot
$187,400 Zestimate®
$141/sqft
$1,082 Estimated rent
Home value
$187,400
Estimated sales range
Not available
$1,082/mo
Zestimate® history
Loading...
Owner options
Explore your selling options
What's special
Large 2 acre corner lot with plenty of room to build a shop, large garden spot, large covered porch, newly remodeled home, new roof, new central, new stainless appliances, new flooring & paint. Good Community, excellent schools, convenient to Jackson or Lexington.
Zillow last checked: 8 hours ago
Listing updated: September 30, 2025 at 08:43am
Listed by:
Brian K Williams,
Real Estate One U.S.A.
Bought with:
Non Member
NON MEMBER
Source: CWTAR,MLS#: 2500379
Facts & features
Interior
Bedrooms & bathrooms
- Bedrooms: 3
- Bathrooms: 2
- Full bathrooms: 2
- Main level bathrooms: 2
- Main level bedrooms: 3
Primary bedroom
- Description: Master with walk in closet
- Level: Main
- Area: 182.24
- Dimensions: 13.6 x 13.4
Bedroom
- Description: Back Bed Room
- Level: Main
- Area: 119.48
- Dimensions: 11.6 x 10.3
Bedroom
- Description: Front Bedroom
- Level: Main
- Area: 106.59
- Dimensions: 11.7 x 9.11
Kitchen
- Description: Eat in kitchen with island
- Level: Main
- Area: 286.89
- Dimensions: 21.9 x 13.1
Laundry
- Level: Main
- Area: 29
- Dimensions: 5.8 x 5.0
Living room
- Description: Living room with vaulted ceiling
- Level: Main
- Area: 293.46
- Dimensions: 21.9 x 13.4
Appliances
- Included: Dishwasher, Electric Range, Electric Water Heater, Exhaust Fan
- Laundry: Electric Dryer Hookup, Laundry Room, Main Level, Washer Hookup
Features
- Ceiling Fan(s), Eat-in Kitchen, Pantry, Soaking Tub, Vaulted Ceiling(s)
- Flooring: Luxury Vinyl
- Windows: Vinyl Frames
Interior area
- Total interior livable area: 1,344 sqft
Property
Parking
- Total spaces: 6
- Parking features: Gravel, Open
- Carport spaces: 2
- Uncovered spaces: 4
Features
- Levels: One
- Patio & porch: Covered, Deck, Front Porch
Lot
- Size: 2 Acres
- Dimensions: 2
- Features: Corner Lot, Garden, Level
Details
- Parcel number: 094 001.21
- Special conditions: Standard
Construction
Type & style
- Home type: MobileManufactured
- Architectural style: Ranch
- Property subtype: Manufactured Home
Materials
- Vinyl Siding
- Foundation: Block
- Roof: Metal
Condition
- false
- New construction: No
- Year built: 1998
Utilities & green energy
- Sewer: Septic Tank
- Water: Public
- Utilities for property: Electricity Available, Fiber Optic Available, Natural Gas Connected, Phone Available, Water Available, Water Connected
Community & neighborhood
Location
- Region: Huron
- Subdivision: None
Other
Other facts
- Listing terms: Cash,Conventional,FHA,USDA Loan,VA Loan
- Road surface type: Asphalt
Price history
| Date | Event | Price |
|---|---|---|
| 6/27/2025 | Sold | $189,000$141/sqft |
Source: | ||
| 5/5/2025 | Pending sale | $189,000$141/sqft |
Source: | ||
| 1/30/2025 | Listed for sale | $189,000+89%$141/sqft |
Source: | ||
| 8/30/2024 | Sold | $100,000-9.1%$74/sqft |
Source: Public Record Report a problem | ||
| 8/2/2024 | Pending sale | $110,000$82/sqft |
Source: Owner Report a problem | ||
Public tax history
| Year | Property taxes | Tax assessment |
|---|---|---|
| 2025 | $121 | $7,675 |
| 2024 | $121 | $7,675 |
| 2023 | $121 -10.2% | $7,675 +23.8% |
Find assessor info on the county website
Neighborhood: 38345
Nearby schools
GreatSchools rating
- 6/10Westover Elementary SchoolGrades: PK-8Distance: 3.8 mi
- 7/10Lexington High SchoolGrades: 9-12Distance: 8.1 mi
Schools provided by the listing agent
- District: Henderson County
Source: CWTAR. This data may not be complete. We recommend contacting the local school district to confirm school assignments for this home.
