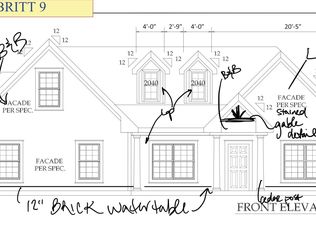NEW CONSTRUCTION! BAKER BRITT ROAD! 5.557 ACRES! TradeMark Quality Homes' "The Smithfield" Now under construction. This Spacious Farmhouse Style Home offers lots of open spaces. Formal dining room for those special occasions. Open Kitchen, Breakfast and Great Room make for fun and memorable family time. Kitchen has granite or quartz counter tops (hurry and choose your favorite from builder's selection) large island with bar area, lots of cabinets, built in microwave, range and dishwasher. Breakfast area with large windows and entrance to the covered porch. Living room with fireplace! Large master suite on main, private bath has double vanities (granite counter top), his & hers closets , separate tub and tiled shower. PLUS this plan offers an additional guest bedroom on the main level and another full bath. You are going to love this upstairs. 2 spacious bedrooms, full bath and large bonus room. Hurry, pick your colors and interior preferences make this beauty your next home. Estimated completion mid June 2021! Ask about builder incentives using our preferred lenders. Buyer's can customize or upgrade from builders stock. More plans and lots available.
This property is off market, which means it's not currently listed for sale or rent on Zillow. This may be different from what's available on other websites or public sources.
