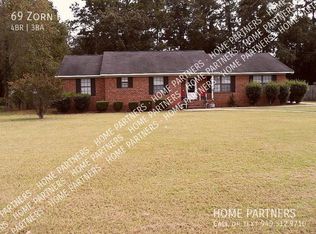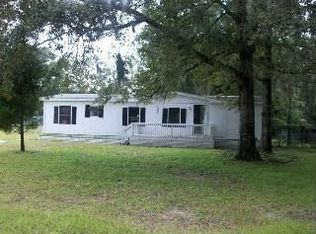3 bed 2 bath home for rent in Liberty County. 1603 sqft. Recently remodeled, quiet neighborhood in a cul-de-sac. No smoking, no pets.
This property is off market, which means it's not currently listed for sale or rent on Zillow. This may be different from what's available on other websites or public sources.


