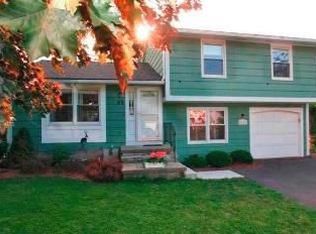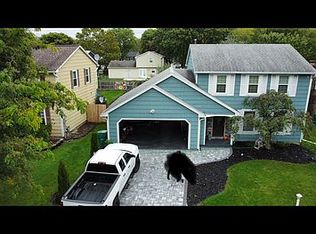Closed
$275,000
87 Woodsmeadow Ln, Rochester, NY 14623
3beds
1,496sqft
Single Family Residence
Built in 1981
7,405.2 Square Feet Lot
$299,200 Zestimate®
$184/sqft
$2,324 Estimated rent
Home value
$299,200
$278,000 - $323,000
$2,324/mo
Zestimate® history
Loading...
Owner options
Explore your selling options
What's special
BRIGHTON SCHOOLS! Located in a cul-de-sac neighborhood, this charming home features 3 bedrooms, 1.5 renovated baths, and a new kitchen (stainless steel appliances included). Additional amenities include a tear-off roof (2022), updated siding, a large deck, and a partially finished basement (with lots of built-in shelving). Conveniently located near UofR, MCC, and expressways. Enjoy the close proximity to the Erie Canal paths and parks. Perfect for comfortable living and entertaining!
Zillow last checked: 8 hours ago
Listing updated: December 20, 2024 at 08:55am
Listed by:
Ryan D. Smith 585-201-0724,
Tru Agent Real Estate
Bought with:
Ryan D. Smith, 10311209825
Tru Agent Real Estate
Source: NYSAMLSs,MLS#: R1551157 Originating MLS: Rochester
Originating MLS: Rochester
Facts & features
Interior
Bedrooms & bathrooms
- Bedrooms: 3
- Bathrooms: 2
- Full bathrooms: 1
- 1/2 bathrooms: 1
- Main level bathrooms: 1
Heating
- Gas, Forced Air
Cooling
- Central Air
Appliances
- Included: Dishwasher, Gas Oven, Gas Range, Gas Water Heater, Microwave, Refrigerator
- Laundry: In Basement
Features
- Separate/Formal Dining Room, Entrance Foyer, Eat-in Kitchen
- Flooring: Carpet, Laminate, Tile, Varies
- Basement: Full,Partially Finished
- Number of fireplaces: 1
Interior area
- Total structure area: 1,496
- Total interior livable area: 1,496 sqft
Property
Parking
- Total spaces: 2
- Parking features: Attached, Garage
- Attached garage spaces: 2
Features
- Levels: Two
- Stories: 2
- Patio & porch: Open, Porch
- Exterior features: Blacktop Driveway
Lot
- Size: 7,405 sqft
- Dimensions: 60 x 115
- Features: Residential Lot
Details
- Parcel number: 2620001491100001042100
- Special conditions: Standard
Construction
Type & style
- Home type: SingleFamily
- Architectural style: Colonial,Two Story
- Property subtype: Single Family Residence
Materials
- Vinyl Siding
- Foundation: Block
Condition
- Resale
- Year built: 1981
Utilities & green energy
- Sewer: Connected
- Water: Connected, Public
- Utilities for property: Sewer Connected, Water Connected
Community & neighborhood
Location
- Region: Rochester
- Subdivision: Brighton Mdws
Other
Other facts
- Listing terms: Cash,Conventional,FHA,VA Loan
Price history
| Date | Event | Price |
|---|---|---|
| 8/23/2024 | Sold | $275,000+10%$184/sqft |
Source: | ||
| 7/19/2024 | Pending sale | $250,000$167/sqft |
Source: | ||
| 7/11/2024 | Listed for sale | $250,000+171.7%$167/sqft |
Source: | ||
| 9/26/1997 | Sold | $92,000$61/sqft |
Source: Public Record Report a problem | ||
Public tax history
| Year | Property taxes | Tax assessment |
|---|---|---|
| 2024 | -- | $156,000 |
| 2023 | -- | $156,000 |
| 2022 | -- | $156,000 |
Find assessor info on the county website
Neighborhood: 14623
Nearby schools
GreatSchools rating
- 7/10French Road Elementary SchoolGrades: 3-5Distance: 1.5 mi
- 7/10Twelve Corners Middle SchoolGrades: 6-8Distance: 2.3 mi
- 8/10Brighton High SchoolGrades: 9-12Distance: 2.2 mi
Schools provided by the listing agent
- District: Brighton
Source: NYSAMLSs. This data may not be complete. We recommend contacting the local school district to confirm school assignments for this home.

