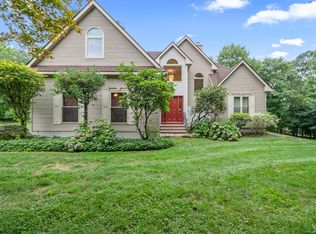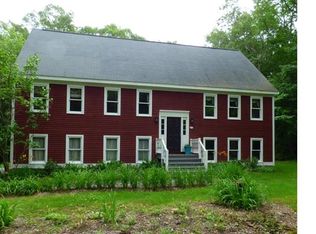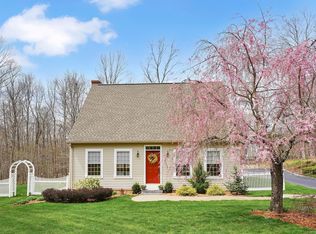If an oversized Cape at the end of a cul-de-sac and tons of privacy is on the top of your house wish list, then look no further because 87 Windrush Lane has this and so much more. This 8 room Cape with an attached 2 car garage has 3 bedrooms, 3 full bathrooms, and an enormous bonus room above the garage with palladium windows, brand new carpet, ceiling fan and lots of storage. One of the bathrooms has a large jetted tub for the ultimate spa experience. The family room has hardwood floors and a wood burning fireplace for those cold winter nights. The kitchen has a large pantry, updated appliances, and an island with seating for two. The rear door in the kitchen leads to the 17x11 wood deck which is great for entertaining and BBQ's. The back of the house also has a two tiered paver patio. The dining room is just off the kitchen with a convenient pass through for ease of entertaining. The den, which is currently used as an office has hardwood floors and lots of natural light. The full bath on the main level has a closet that houses the washer and dryer. The large mudroom has french doors that lead to the backyard and a staircase that leads to the bonus room( which could be used as a 4th bedroom.The front staircase leads to the 3 bedrooms. The large master bedroom has a walk in closet, ceiling fan and access to the hall bathroom. There is a full finished basement which has new carpet and fresh paint. Newer deck, roof, and furnace round out this home. Seeing is Believing
This property is off market, which means it's not currently listed for sale or rent on Zillow. This may be different from what's available on other websites or public sources.


