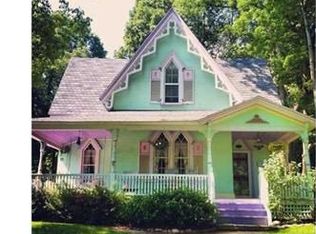Sold for $275,000
$275,000
87 Windham Road, Windham, CT 06226
4beds
1,864sqft
Single Family Residence
Built in 1870
10,454.4 Square Feet Lot
$301,700 Zestimate®
$148/sqft
$2,519 Estimated rent
Home value
$301,700
$232,000 - $392,000
$2,519/mo
Zestimate® history
Loading...
Owner options
Explore your selling options
What's special
Lovely home with Victorian charm. Crown molding, wainscoting, chair rails, stain glass, built-ins, tray ceilings and more. Hardwood and tile floors. Granite counter tops. Nice large windows for natural sunlight. New Electrical Service and 200 amp panel. Newer hot water heater. Enjoy the wrap around front porch, the back deck, fenced in yard or the upstairs 3 season room. So many options. Walk to Main street where you can shop, dine, and enjoy the 3rd Thursday street fest or events on the Shaboo Stage. Location of this home also has the potential to be a good rental property with ECSU and UCONN near by. Owner/agent
Zillow last checked: 8 hours ago
Listing updated: October 16, 2024 at 04:04pm
Listed by:
Shawn A. Chaplin 860-377-7099,
Weichert,REALTORS-Four Corners 860-429-9700
Bought with:
Sadierose Saucier, RES.0821975
Performance Realty Group
Source: Smart MLS,MLS#: 24044116
Facts & features
Interior
Bedrooms & bathrooms
- Bedrooms: 4
- Bathrooms: 2
- Full bathrooms: 1
- 1/2 bathrooms: 1
Primary bedroom
- Features: Ceiling Fan(s), Hardwood Floor
- Level: Upper
- Area: 180 Square Feet
- Dimensions: 12 x 15
Bedroom
- Features: Walk-In Closet(s), Hardwood Floor
- Level: Upper
- Area: 156 Square Feet
- Dimensions: 12 x 13
Bedroom
- Features: Hardwood Floor
- Level: Upper
- Area: 110 Square Feet
- Dimensions: 10 x 11
Bedroom
- Features: Hardwood Floor
- Level: Upper
- Area: 132 Square Feet
- Dimensions: 11 x 12
Dining room
- Features: Hardwood Floor
- Level: Main
- Area: 180 Square Feet
- Dimensions: 12 x 15
Living room
- Features: Beamed Ceilings, Built-in Features, Fireplace, Hardwood Floor
- Level: Main
- Area: 375 Square Feet
- Dimensions: 15 x 25
Heating
- Steam, Oil
Cooling
- None
Appliances
- Included: Electric Range, Oven/Range, Range Hood, Refrigerator, Dishwasher, Electric Water Heater, Water Heater
- Laundry: Main Level
Features
- Windows: Thermopane Windows
- Basement: Full,Unfinished,Concrete
- Attic: Access Via Hatch
- Number of fireplaces: 1
Interior area
- Total structure area: 1,864
- Total interior livable area: 1,864 sqft
- Finished area above ground: 1,864
Property
Parking
- Parking features: None
Features
- Patio & porch: Wrap Around, Porch, Covered
- Exterior features: Sidewalk
- Fencing: Wood,Full
Lot
- Size: 10,454 sqft
- Features: Level
Details
- Additional structures: Shed(s)
- Parcel number: 1734065
- Zoning: NPR2
Construction
Type & style
- Home type: SingleFamily
- Architectural style: Victorian
- Property subtype: Single Family Residence
Materials
- Clapboard
- Foundation: Stone
- Roof: Asphalt
Condition
- New construction: No
- Year built: 1870
Utilities & green energy
- Sewer: Public Sewer
- Water: Public
- Utilities for property: Cable Available
Green energy
- Energy efficient items: Windows
Community & neighborhood
Community
- Community features: Near Public Transport, Health Club, Library, Medical Facilities, Playground, Shopping/Mall
Location
- Region: Willimantic
- Subdivision: Willimantic
Price history
| Date | Event | Price |
|---|---|---|
| 10/16/2024 | Sold | $275,000+7.8%$148/sqft |
Source: | ||
| 9/10/2024 | Listed for sale | $255,000+82.3%$137/sqft |
Source: | ||
| 1/24/2014 | Listing removed | $139,900$75/sqft |
Source: Weichert,REALTORS-Four Corners #G657966 Report a problem | ||
| 9/23/2013 | Price change | $139,900-6.7%$75/sqft |
Source: Weichert,REALTORS-Four Corners #G657966 Report a problem | ||
| 8/20/2013 | Price change | $149,900-3.2%$80/sqft |
Source: Weichert,REALTORS-Four Corners #G657966 Report a problem | ||
Public tax history
| Year | Property taxes | Tax assessment |
|---|---|---|
| 2025 | $5,305 -0.1% | $143,310 |
| 2024 | $5,311 +23.5% | $143,310 +57.9% |
| 2023 | $4,302 +1.5% | $90,760 |
Find assessor info on the county website
Neighborhood: 06226
Nearby schools
GreatSchools rating
- 5/10Charles High Barrows Stem AcademyGrades: K-8Distance: 1.6 mi
- 2/10Windham High SchoolGrades: 9-12Distance: 1.1 mi
- 4/10Windham Middle SchoolGrades: 6-8Distance: 1.5 mi
Schools provided by the listing agent
- Elementary: Natchaug
- High: Windham
Source: Smart MLS. This data may not be complete. We recommend contacting the local school district to confirm school assignments for this home.
Get pre-qualified for a loan
At Zillow Home Loans, we can pre-qualify you in as little as 5 minutes with no impact to your credit score.An equal housing lender. NMLS #10287.
Sell for more on Zillow
Get a Zillow Showcase℠ listing at no additional cost and you could sell for .
$301,700
2% more+$6,034
With Zillow Showcase(estimated)$307,734
