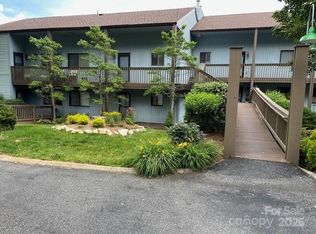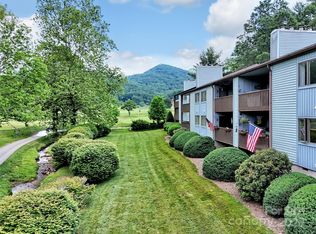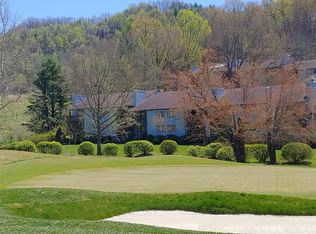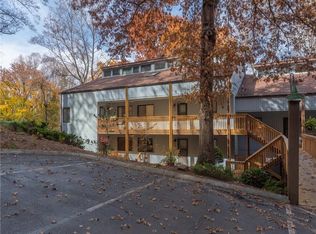Closed
$329,650
87 Willow Rd APT D16, Waynesville, NC 28786
2beds
1,348sqft
Condominium
Built in 1984
-- sqft lot
$322,700 Zestimate®
$245/sqft
$2,026 Estimated rent
Home value
$322,700
$274,000 - $378,000
$2,026/mo
Zestimate® history
Loading...
Owner options
Explore your selling options
What's special
Mountain Life at its finest: 4-season views, modern comfort, unmatched location! Nestled in charming Waynesville this beautifully updated end-unit offers a perfect blend of comfort, style, and breathtaking scenery. Arguably the best vantage point in the entire complex, bask in panoramic views at the newly renovated Raines/Hilton Golf Club from your private balcony. Spacious great room features a cozy wood FP, built-in wet bar, and sliding glass doors leading to the balcony creating an ideal space to entertain & relax. The modern kitchen boasts granite countertops and SS appliances. The primary suite includes its own access to the deck through sliding doors, while both bathrooms have been tastefully upgraded with tile, vanities, lighting & new toilets. Fresh interior paint throughout enhances the bright, openness, and every window has a stunning view. Additional highlights: Separate laundry room; ample closet storage; detached carport, and access to a community clubhouse w/ heated pool.
Zillow last checked: 8 hours ago
Listing updated: November 07, 2025 at 08:21am
Listing Provided by:
Mark Zaffrann Mark.Zaffrann@allentate.com,
Howard Hanna Beverly-Hanks Waynesville
Bought with:
Tyler Reeves
Howard Hanna Beverly-Hanks Waynesville
Source: Canopy MLS as distributed by MLS GRID,MLS#: 4242418
Facts & features
Interior
Bedrooms & bathrooms
- Bedrooms: 2
- Bathrooms: 2
- Full bathrooms: 2
- Main level bedrooms: 2
Primary bedroom
- Features: Ceiling Fan(s), En Suite Bathroom, See Remarks
- Level: Main
Bedroom s
- Features: Ceiling Fan(s)
- Level: Main
Bathroom full
- Level: Main
Dining area
- Features: Breakfast Bar, Open Floorplan, Wet Bar, See Remarks
- Level: Main
Kitchen
- Features: See Remarks
- Level: Main
Laundry
- Level: Main
Living room
- Features: Ceiling Fan(s), Open Floorplan, Wet Bar, See Remarks
- Level: Main
Heating
- Central, Electric, Forced Air, Heat Pump
Cooling
- Ceiling Fan(s), Central Air, Electric, Heat Pump
Appliances
- Included: Dishwasher, Disposal, Dryer, Electric Range, Electric Water Heater, Plumbed For Ice Maker, Refrigerator, Washer, Washer/Dryer
- Laundry: Electric Dryer Hookup, In Unit, Laundry Room, Main Level, Washer Hookup
Features
- Breakfast Bar, Open Floorplan, Wet Bar
- Flooring: Carpet, Tile, Vinyl
- Doors: Pocket Doors, Sliding Doors, Storm Door(s)
- Windows: Insulated Windows, Window Treatments
- Has basement: No
- Fireplace features: Living Room, Wood Burning
Interior area
- Total structure area: 1,348
- Total interior livable area: 1,348 sqft
- Finished area above ground: 1,348
- Finished area below ground: 0
Property
Parking
- Total spaces: 1
- Parking features: Detached Carport, Parking Lot, Parking Space(s)
- Carport spaces: 1
- Details: Carport (1) and Additional (1) spaces per unit
Features
- Levels: One
- Stories: 1
- Entry location: Upper
- Patio & porch: Balcony, Covered
- Exterior features: Lawn Maintenance
- Has private pool: Yes
- Pool features: Fenced, Heated, In Ground, Outdoor Pool
- Has view: Yes
- View description: Golf Course, Long Range, Mountain(s), Water, Year Round
- Has water view: Yes
- Water view: Water
- Waterfront features: None, Creek, Creek/Stream
Lot
- Size: 0.04 Acres
- Features: End Unit, On Golf Course, Paved, Views
Details
- Additional structures: Other
- Parcel number: 8614187022
- Zoning: CC-RL
- Special conditions: Standard
- Horse amenities: None
Construction
Type & style
- Home type: Condo
- Architectural style: Traditional
- Property subtype: Condominium
Materials
- Vinyl
- Foundation: Crawl Space
- Roof: Composition
Condition
- New construction: No
- Year built: 1984
Utilities & green energy
- Sewer: Public Sewer
- Water: City
- Utilities for property: Cable Connected, Electricity Connected, Wired Internet Available
Community & neighborhood
Security
- Security features: Carbon Monoxide Detector(s), Smoke Detector(s)
Community
- Community features: Clubhouse, Golf, Street Lights, Other
Location
- Region: Waynesville
- Subdivision: The Greens
HOA & financial
HOA
- Has HOA: Yes
- HOA fee: $404 monthly
- Association name: Cedar Management Group
Other
Other facts
- Listing terms: Cash,Conventional
- Road surface type: Asphalt, Paved
Price history
| Date | Event | Price |
|---|---|---|
| 2/11/2026 | Listing removed | $2,400$2/sqft |
Source: Zillow Rentals Report a problem | ||
| 1/4/2026 | Listed for rent | $2,400$2/sqft |
Source: Zillow Rentals Report a problem | ||
| 11/6/2025 | Sold | $329,650-4.2%$245/sqft |
Source: | ||
| 10/2/2025 | Price change | $344,000-0.3%$255/sqft |
Source: | ||
| 8/22/2025 | Price change | $344,900-1.2%$256/sqft |
Source: | ||
Public tax history
| Year | Property taxes | Tax assessment |
|---|---|---|
| 2024 | $1,340 | $214,800 |
| 2023 | $1,340 +2.5% | $214,800 |
| 2022 | $1,308 | $214,800 |
Find assessor info on the county website
Neighborhood: 28786
Nearby schools
GreatSchools rating
- 8/10Hazelwood ElementaryGrades: PK-5Distance: 1.5 mi
- 4/10Waynesville MiddleGrades: 6-8Distance: 1.5 mi
- 7/10Tuscola HighGrades: 9-12Distance: 4.6 mi
Schools provided by the listing agent
- Elementary: Hazelwood
- Middle: Waynesville
- High: Tuscola
Source: Canopy MLS as distributed by MLS GRID. This data may not be complete. We recommend contacting the local school district to confirm school assignments for this home.
Get pre-qualified for a loan
At Zillow Home Loans, we can pre-qualify you in as little as 5 minutes with no impact to your credit score.An equal housing lender. NMLS #10287.



