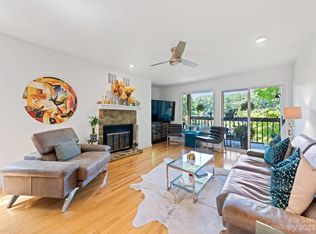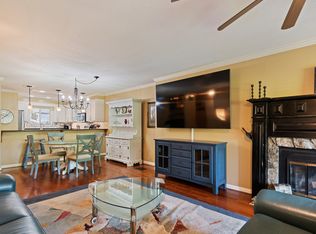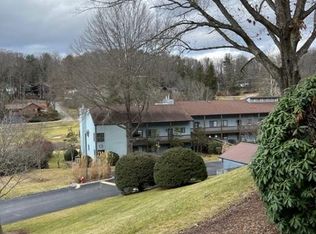Closed
$270,000
87 Willow Rd APT C9, Waynesville, NC 28786
2beds
1,260sqft
Condominium
Built in 1986
-- sqft lot
$262,000 Zestimate®
$214/sqft
$1,966 Estimated rent
Home value
$262,000
$223,000 - $307,000
$1,966/mo
Zestimate® history
Loading...
Owner options
Explore your selling options
What's special
Welcome to this entry-level condo with NO STEPS to deal with – it’s straight from your car to C-9! This charming 2-bedroom, 2-bath condominium is move-in ready, fully furnished, turnkey! You will love the convenience of one-level living featuring a bright open floor plan with a split bedroom design and covered deck perfect for entertaining and enjoying the golf course and beautiful mountain views. The Great Room includes a woodburning fireplace, built-ins, and deck access. There is a spacious kitchen, a wet bar off the kitchen, plus a dining area. The ensuite Primary bedroom, with deck access, has double sinks, a walk-in tile shower, and generous closet space. There is a separate laundry room. A one-car carport is included. Amenities include a clubhouse and pool. Just minutes from the Waynesville Inn & Golf Club and downtown Waynesville. Get ready to enjoy uncomplicated living! Minimum rental-3 months.
Zillow last checked: 8 hours ago
Listing updated: July 29, 2025 at 11:55am
Listing Provided by:
Marlyn Dickinson marlyn@therealteamnc.com,
RE/MAX Executive,
Lyn Donley,
RE/MAX Executive
Bought with:
Marlyn Dickinson
RE/MAX Executive
Lyn Donley
RE/MAX Executive
Source: Canopy MLS as distributed by MLS GRID,MLS#: 4231875
Facts & features
Interior
Bedrooms & bathrooms
- Bedrooms: 2
- Bathrooms: 2
- Full bathrooms: 2
- Main level bedrooms: 2
Primary bedroom
- Features: Ceiling Fan(s), En Suite Bathroom
- Level: Main
Bedroom s
- Features: Ceiling Fan(s)
- Level: Main
Bathroom full
- Level: Main
Bathroom full
- Level: Main
Dining area
- Level: Main
Great room
- Features: Breakfast Bar, Open Floorplan, Wet Bar
- Level: Main
Laundry
- Level: Main
Heating
- Heat Pump
Cooling
- Ceiling Fan(s), Heat Pump
Appliances
- Included: Dishwasher, Disposal, Dryer, Electric Range, Electric Water Heater, Microwave, Refrigerator, Washer, Washer/Dryer
- Laundry: Main Level
Features
- Breakfast Bar, Built-in Features, Open Floorplan, Wet Bar
- Flooring: Carpet, Tile, Vinyl
- Windows: Insulated Windows, Window Treatments
- Has basement: No
- Fireplace features: Great Room, Wood Burning
Interior area
- Total structure area: 1,260
- Total interior livable area: 1,260 sqft
- Finished area above ground: 1,260
- Finished area below ground: 0
Property
Parking
- Total spaces: 1
- Parking features: Assigned, Detached Carport, Parking Lot
- Carport spaces: 1
Features
- Levels: One
- Stories: 1
- Entry location: Main
- Patio & porch: Covered, Rear Porch
- Exterior features: Lawn Maintenance
- Has private pool: Yes
- Pool features: Community, In Ground, Outdoor Pool
- Has view: Yes
- View description: Golf Course, Mountain(s), Year Round
Lot
- Size: 0.03 Acres
Details
- Parcel number: 8614176832
- Zoning: CC-ND
- Special conditions: Standard
Construction
Type & style
- Home type: Condo
- Property subtype: Condominium
Materials
- Vinyl, Wood
- Foundation: Crawl Space
Condition
- New construction: No
- Year built: 1986
Utilities & green energy
- Sewer: Public Sewer
- Water: City
Community & neighborhood
Community
- Community features: Clubhouse
Location
- Region: Waynesville
- Subdivision: The Greens
HOA & financial
HOA
- Has HOA: Yes
- HOA fee: $391 monthly
Other
Other facts
- Listing terms: Cash,Conventional
- Road surface type: Asphalt, Paved
Price history
| Date | Event | Price |
|---|---|---|
| 7/28/2025 | Sold | $270,000-6.6%$214/sqft |
Source: | ||
| 7/7/2025 | Pending sale | $289,000$229/sqft |
Source: | ||
| 5/18/2025 | Price change | $289,000-3.3%$229/sqft |
Source: | ||
| 3/14/2025 | Listed for sale | $299,000+67.5%$237/sqft |
Source: | ||
| 8/15/2018 | Sold | $178,500$142/sqft |
Source: | ||
Public tax history
| Year | Property taxes | Tax assessment |
|---|---|---|
| 2024 | $1,238 | $196,100 |
| 2023 | $1,238 +2.4% | $196,100 |
| 2022 | $1,208 | $196,100 |
Find assessor info on the county website
Neighborhood: 28786
Nearby schools
GreatSchools rating
- 8/10Hazelwood ElementaryGrades: PK-5Distance: 1.6 mi
- 4/10Waynesville MiddleGrades: 6-8Distance: 1.6 mi
- 7/10Tuscola HighGrades: 9-12Distance: 4.7 mi
Schools provided by the listing agent
- Elementary: Hazelwood
- Middle: Waynesville
- High: Tuscola
Source: Canopy MLS as distributed by MLS GRID. This data may not be complete. We recommend contacting the local school district to confirm school assignments for this home.
Get pre-qualified for a loan
At Zillow Home Loans, we can pre-qualify you in as little as 5 minutes with no impact to your credit score.An equal housing lender. NMLS #10287.


