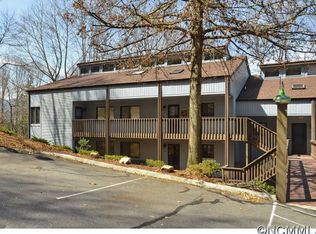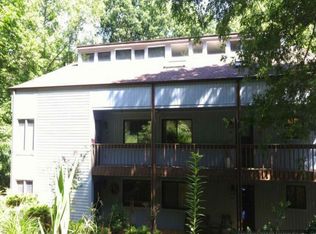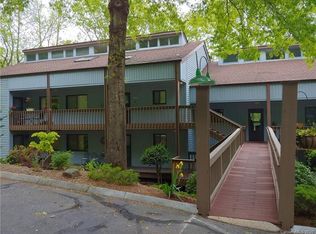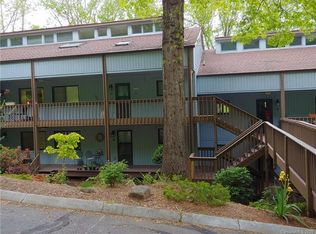Beautiful remodeled 3BD/3BA condo located on the 8th hole of the Blue Ridge Course at the Waynesville Country Club.This is a must see with year round mountain views,golf course and creek views,and amenities that include a clubhouse,pool,&carport.Home features crown moldings,wet bar,custom drapes,2 covered porches,Quartz kitchen w/island,spacious main floor master & 2nd BR,Lower level guest suite,lower level rec/family rm.Minutes from downtown Waynesville & truly one of the nicest available.
This property is off market, which means it's not currently listed for sale or rent on Zillow. This may be different from what's available on other websites or public sources.




